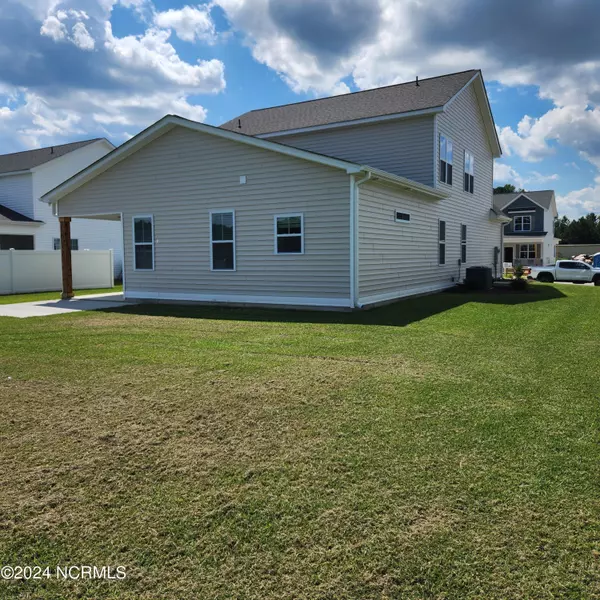$374,900
$374,900
For more information regarding the value of a property, please contact us for a free consultation.
4 Beds
4 Baths
2,528 SqFt
SOLD DATE : 11/05/2024
Key Details
Sold Price $374,900
Property Type Single Family Home
Sub Type Single Family Residence
Listing Status Sold
Purchase Type For Sale
Square Footage 2,528 sqft
Price per Sqft $148
Subdivision Cottages At Swift Creek
MLS Listing ID 100426289
Sold Date 11/05/24
Style Wood Frame
Bedrooms 4
Full Baths 3
Half Baths 1
HOA Y/N No
Originating Board North Carolina Regional MLS
Year Built 2024
Lot Size 10,019 Sqft
Acres 0.23
Lot Dimensions 70 x 143 x 70 x 143
Property Description
Living large with 9' ceilings. She's a pretty girl! Open dining room, complemented by beautiful trim work. open Kitchen with island, family room and breakfast nook. Covered patio, spacious principal suite with tiled shower, blinds in all the windows, sod front/rear yard. Upstairs enjoy a bonus room/multi-purpose family landing, for homework, game room, crafting or an extra family room. This plan also has a 4th bedroom upstairs with an ensuite! Plenty of space for everyone! An HOA may be formed in the future. This beautiful home is completed and ready for move in!
Location
State NC
County Pitt
Community Cottages At Swift Creek
Zoning Residential
Direction Take Old Tar Rd. to the end. Make a right onto Ayden Golf Club Rd., Go to the stop sign and make a right onto Hwy 102. Subdivision is on the left.
Location Details Mainland
Rooms
Primary Bedroom Level Primary Living Area
Interior
Interior Features Kitchen Island, Master Downstairs, 9Ft+ Ceilings, Tray Ceiling(s), Ceiling Fan(s), Walk-in Shower, Walk-In Closet(s)
Heating Electric, Heat Pump
Cooling Central Air
Flooring LVT/LVP, Carpet, Tile
Fireplaces Type None
Fireplace No
Window Features Thermal Windows,Blinds
Appliance Stove/Oven - Electric, Self Cleaning Oven, Microwave - Built-In, Disposal, Dishwasher
Laundry Inside
Exterior
Parking Features Attached, Garage Door Opener, Paved
Garage Spaces 2.0
Utilities Available Community Water
Roof Type Architectural Shingle
Porch Patio, Porch
Building
Lot Description Interior Lot
Story 2
Entry Level Two
Foundation Slab
Sewer Municipal Sewer
New Construction Yes
Schools
Elementary Schools Ayden
Middle Schools Ayden
Others
Tax ID 089394
Acceptable Financing Cash, Conventional, FHA, USDA Loan, VA Loan
Listing Terms Cash, Conventional, FHA, USDA Loan, VA Loan
Special Listing Condition None
Read Less Info
Want to know what your home might be worth? Contact us for a FREE valuation!

Our team is ready to help you sell your home for the highest possible price ASAP


"My job is to find and attract mastery-based agents to the office, protect the culture, and make sure everyone is happy! "







