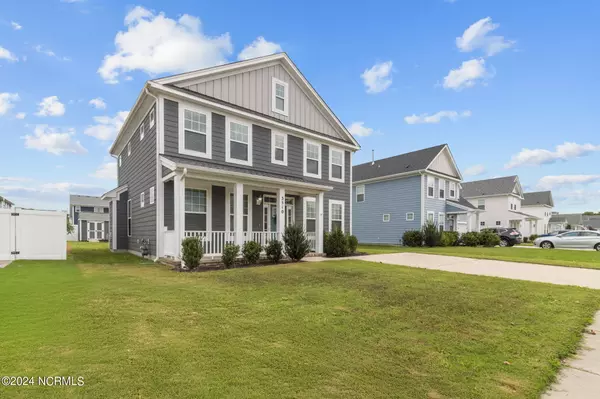$327,000
$322,000
1.6%For more information regarding the value of a property, please contact us for a free consultation.
3 Beds
3 Baths
2,080 SqFt
SOLD DATE : 11/08/2024
Key Details
Sold Price $327,000
Property Type Single Family Home
Sub Type Single Family Residence
Listing Status Sold
Purchase Type For Sale
Square Footage 2,080 sqft
Price per Sqft $157
Subdivision Stockbridge At Tanglewood
MLS Listing ID 100469304
Sold Date 11/08/24
Style Wood Frame
Bedrooms 3
Full Baths 2
Half Baths 1
HOA Fees $1,020
HOA Y/N Yes
Originating Board North Carolina Regional MLS
Year Built 2020
Annual Tax Amount $2,860
Lot Size 6,970 Sqft
Acres 0.16
Lot Dimensions 55x125x55x125
Property Description
Welcome Home to this four years young, three bedroom, two and a half bath home in the Stockbridge Subdivision! Inside you will find a formal living and dining room for entertaining. The kitchen, complete with a gas stove and granite countertops, opens up to the family room overlooking the warmth of the gas fireplace. In the primary suite you will find a separate shower, large soaking tub and spacious closet. Conveniently located, the laundry room sits upstairs between the spacious bedrooms. This home additionally offers a water softener, a reverse osmosis filtration system for kitchen faucet, and a tankless gas water heater for an endless supply of hot water. Carpet was recently replaced end of September! Out back is a patio for outdoor entertaining and a shed for additional storage. The Stockbridge subdivision offers ponds, walking trails, community pool and playground. Located behind the new Texas Roadhouse and across from the shopping centers on Halstead Boulevard, this location offers many conveniences. 17 Bypass is close by for easy access to Virginia. Call today for a private showing to see everything this home and community has to offer!
Location
State NC
County Pasquotank
Community Stockbridge At Tanglewood
Zoning R-8
Direction From Halstead Blvd, turn onto S Mount Everest Dr. Turn left onto Union Street then left onto Symonds Way. Turn left onto Goose Pond Way and house will be on your right.
Location Details Mainland
Rooms
Primary Bedroom Level Non Primary Living Area
Interior
Interior Features Foyer, Solid Surface, Kitchen Island, Ceiling Fan(s), Pantry, Walk-in Shower, Walk-In Closet(s)
Heating Gas Pack, Heat Pump, Natural Gas
Fireplaces Type Gas Log
Fireplace Yes
Window Features Blinds
Exterior
Parking Features Attached, Concrete
Utilities Available Natural Gas Connected
Roof Type Architectural Shingle
Porch Patio
Building
Story 2
Entry Level Two
Foundation Slab
Sewer Municipal Sewer
Water Municipal Water
New Construction No
Schools
Elementary Schools Central Elementary
Middle Schools Elizabeth City Middle School
High Schools Pasquotank County High School
Others
Tax ID 8903 151524
Acceptable Financing Cash, Conventional, FHA, USDA Loan, VA Loan
Listing Terms Cash, Conventional, FHA, USDA Loan, VA Loan
Special Listing Condition None
Read Less Info
Want to know what your home might be worth? Contact us for a FREE valuation!

Our team is ready to help you sell your home for the highest possible price ASAP


"My job is to find and attract mastery-based agents to the office, protect the culture, and make sure everyone is happy! "







