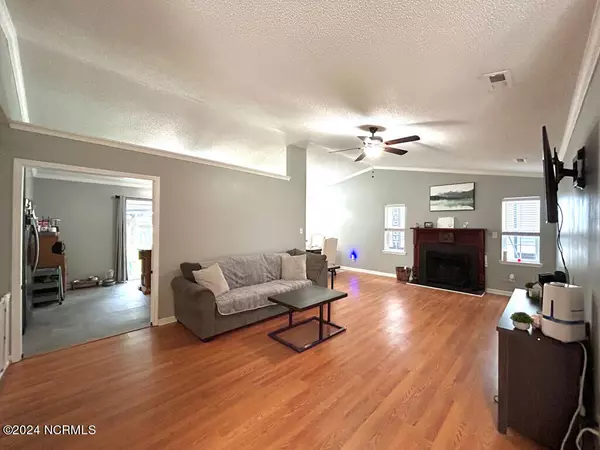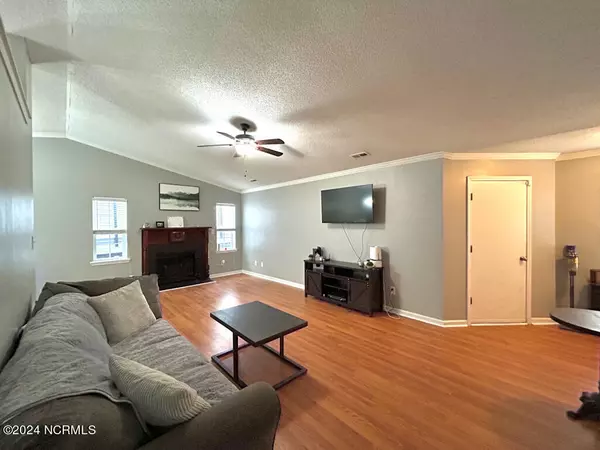$250,000
$250,000
For more information regarding the value of a property, please contact us for a free consultation.
3 Beds
2 Baths
1,385 SqFt
SOLD DATE : 11/13/2024
Key Details
Sold Price $250,000
Property Type Single Family Home
Sub Type Single Family Residence
Listing Status Sold
Purchase Type For Sale
Square Footage 1,385 sqft
Price per Sqft $180
Subdivision Cherrywoods
MLS Listing ID 100470300
Sold Date 11/13/24
Style Wood Frame
Bedrooms 3
Full Baths 2
HOA Y/N No
Originating Board North Carolina Regional MLS
Year Built 2003
Annual Tax Amount $1,170
Lot Size 0.340 Acres
Acres 0.34
Lot Dimensions 89.47x183.40x80.12x171.30
Property Description
Welcome to 104 Wheaton Dr., your perfect blend of charm and convenience! This delightful 3-bedroom, 2-bathroom home boasts an open floor plan, offering plenty of space for all your family activities. The fenced-in backyard is ideal for gardening, pets, or outdoor gatherings, with endless possibilities thanks to NO HOA restrictions—whether you want to raise chickens, grow your own garden, or simply enjoy your space however you please!
Nestled just 20 minutes from the heart of Jacksonville, and only 10 minutes from the seasonal fun at Mikes Farm, this home offers the best of both worlds: peaceful country living with easy access to city conveniences. Don't miss your chance to see this beautiful home and make it your own today!
Location
State NC
County Onslow
Community Cherrywoods
Zoning R-15
Direction Route 24/258 to Richlands; Left on Union Chapel Road, Right on Duffy Field, Left on Bannermans Mill, Right on Wheaton, Home is on the Right
Location Details Mainland
Rooms
Other Rooms Shed(s)
Basement None
Primary Bedroom Level Primary Living Area
Interior
Interior Features Ceiling Fan(s), Pantry
Heating Fireplace(s), Electric
Cooling Central Air
Flooring Carpet, Laminate, Wood
Window Features Blinds
Appliance Stove/Oven - Electric, Dishwasher
Laundry Hookup - Dryer, In Garage, Washer Hookup
Exterior
Exterior Feature None
Garage Attached, Garage Door Opener, None, Paved
Garage Spaces 6.0
Pool See Remarks
Utilities Available Community Water
Waterfront No
Waterfront Description None
Roof Type Shingle
Accessibility None
Porch Covered, Porch
Building
Story 1
Entry Level One
Foundation Slab
Sewer Septic On Site
Structure Type None
New Construction No
Schools
Elementary Schools Clear View Elementary
Middle Schools Trexler
High Schools Richlands
Others
Tax ID 47a-149
Acceptable Financing Cash, Conventional, VA Loan
Listing Terms Cash, Conventional, VA Loan
Special Listing Condition None
Read Less Info
Want to know what your home might be worth? Contact us for a FREE valuation!

Our team is ready to help you sell your home for the highest possible price ASAP


"My job is to find and attract mastery-based agents to the office, protect the culture, and make sure everyone is happy! "







