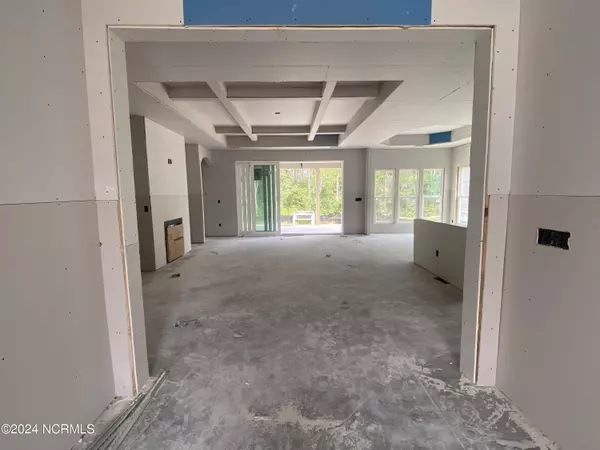$502,500
$502,500
For more information regarding the value of a property, please contact us for a free consultation.
3 Beds
3 Baths
2,136 SqFt
SOLD DATE : 11/22/2024
Key Details
Sold Price $502,500
Property Type Single Family Home
Sub Type Single Family Residence
Listing Status Sold
Purchase Type For Sale
Square Footage 2,136 sqft
Price per Sqft $235
Subdivision The Lakes At Pine Forest
MLS Listing ID 100445699
Sold Date 11/22/24
Style Wood Frame
Bedrooms 3
Full Baths 3
HOA Fees $3,000
HOA Y/N Yes
Originating Board Hive MLS
Year Built 2024
Lot Size 7,841 Sqft
Acres 0.18
Lot Dimensions 125x31x128x86
Property Description
When you step into the Kindle II floor plan built by Trusst Builder Group you will immediately feel at home. This home boosts a formal foyer which opens to the main living areas. The family room with adjoining dining room and nicely appointed kitchen, is adjacent to the screened porch, expanding space and inviting light. Just beyond is the primary suite with a walk-in closet and bath with double vanity and walk-in shower. A guest bedroom and guest bath are nicely located near the front entry, to assure both privacy and quiet. A den, that could easily serve as a third bedroom or office, opens off the living area through French doors. Rounding out the first floor is a laundry room which is connected to the 2 car garage. Upstairs enjoy a bedroom with full bathroom great for guests. Community offers a clubhouse, fitness center, conference room, sitting areas, pool and lawn maintenance. Minutes to Oak Island Beaches, restaurants and entertainment. Estimated completion Dec 2024.
Location
State NC
County Brunswick
Community The Lakes At Pine Forest
Zoning R
Direction Follow US-17 S/US-76 W, use the right 2 lanes to take the US-17 S exit toward Brunswick County Beaches. Continue on US-17 /Ocean Hwy E. Turn left onto US-17 BUS S. Turn left onto NC-906. Turn left onto NC-211 S. Turn left onto Pine Plantation Pkwy. Pine Plantation Pkwy turns left and becomes Lake Club Circle. Turn right on Island Lakes Drive. Home will be on the right.
Location Details Mainland
Rooms
Basement None
Primary Bedroom Level Primary Living Area
Interior
Interior Features Foyer, Bookcases, Kitchen Island, Master Downstairs, 9Ft+ Ceilings, Pantry, Walk-in Shower, Walk-In Closet(s)
Heating Electric, Forced Air
Cooling Central Air
Flooring LVT/LVP, Carpet, Tile
Appliance Wall Oven, Microwave - Built-In, Disposal, Dishwasher, Cooktop - Electric
Exterior
Exterior Feature Irrigation System
Parking Features Attached, Off Street, Paved
Garage Spaces 2.0
Pool None
Waterfront Description None
Roof Type Architectural Shingle
Porch Covered, Patio, Porch, Screened
Building
Story 2
Entry Level One and One Half
Foundation Raised, Slab
Sewer Municipal Sewer
Water Municipal Water
Structure Type Irrigation System
New Construction Yes
Schools
Elementary Schools Southport
Middle Schools South Brunswick
High Schools South Brunswick
Others
Tax ID 203cb005
Acceptable Financing Construction to Perm, Cash
Listing Terms Construction to Perm, Cash
Special Listing Condition None
Read Less Info
Want to know what your home might be worth? Contact us for a FREE valuation!

Our team is ready to help you sell your home for the highest possible price ASAP


"My job is to find and attract mastery-based agents to the office, protect the culture, and make sure everyone is happy! "







