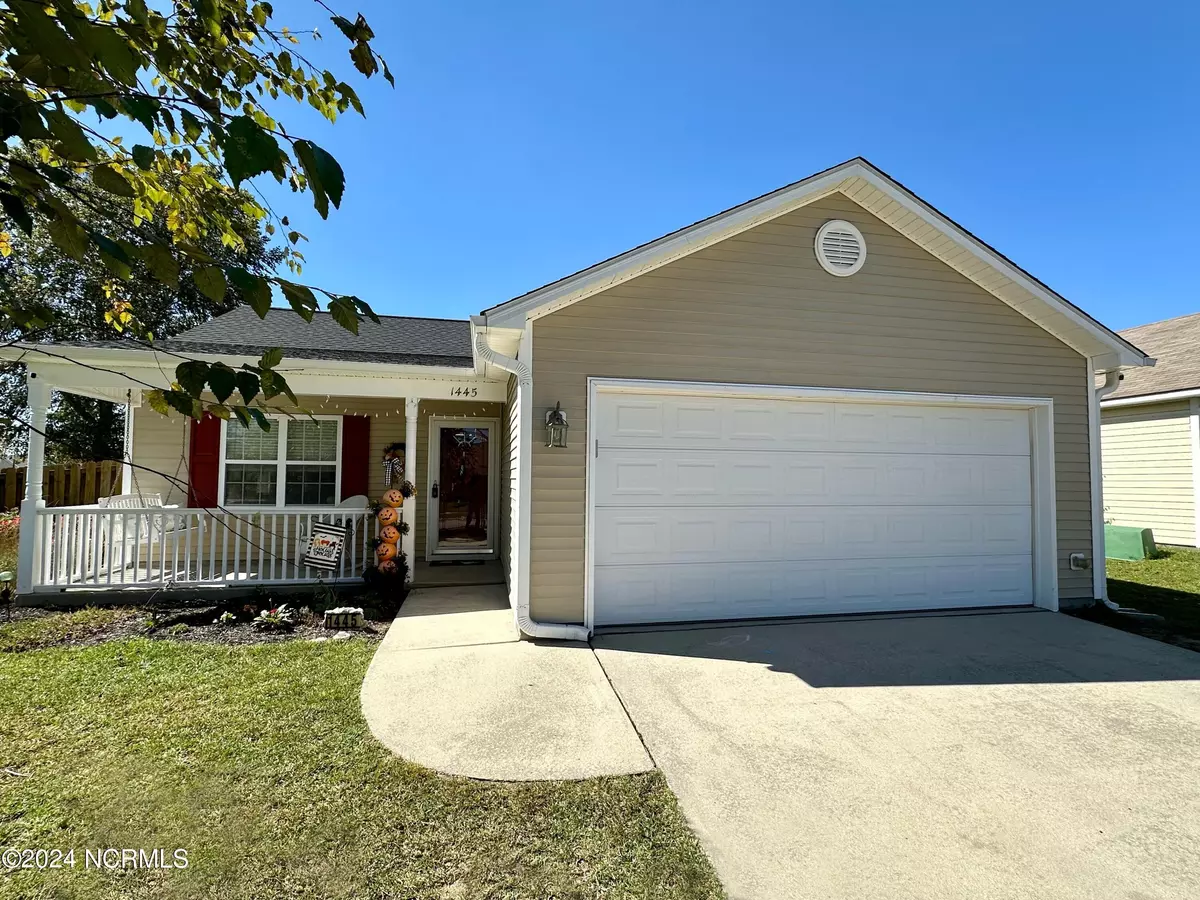$314,000
$317,000
0.9%For more information regarding the value of a property, please contact us for a free consultation.
3 Beds
2 Baths
1,297 SqFt
SOLD DATE : 11/22/2024
Key Details
Sold Price $314,000
Property Type Single Family Home
Sub Type Single Family Residence
Listing Status Sold
Purchase Type For Sale
Square Footage 1,297 sqft
Price per Sqft $242
Subdivision Windsor Park
MLS Listing ID 100470746
Sold Date 11/22/24
Style Wood Frame
Bedrooms 3
Full Baths 2
HOA Fees $500
HOA Y/N Yes
Originating Board North Carolina Regional MLS
Year Built 2008
Lot Size 6,665 Sqft
Acres 0.15
Lot Dimensions 55x122x55x122
Property Description
Welcome to 1445 Spring Pine Court! Located in the highly sought-after community of Windsor Park, known for its easy commute and array of amenities. This wonderful maintained home features 3 bedrooms and 2 full bathrooms. The open concept floor plan in the main living area, enhance the spaciousness and comfort throughout the home. Great layout for families and entertaining! Equipped with stainless steel appliances, the kitchen stands ready for all of your cooking needs. Step outside to the very private fenced-in backyard, which boasts a beautiful pergola, ample space, a vegetable garden, and an irrigation system ensuring your landscape stays lush and well-maintained with minimal effort. The 2 car garage features painted floor and very useful wall system. New roof in 2022 and new HVAC in 2023! Residents in Windsor Park enjoy access to the community pool, clubhouse, playground, picnic area, sidewalks and more! Don't miss out on the chance to call this wonderful place home!
Location
State NC
County Brunswick
Community Windsor Park
Zoning R6
Direction Right on Enterprise Dr. Left on Pine Harbor Way. Left on Green Ridge Way. Right on Spring Pine Ct. Home is on left.
Location Details Mainland
Rooms
Primary Bedroom Level Primary Living Area
Interior
Interior Features Master Downstairs, Ceiling Fan(s), Walk-In Closet(s)
Heating Heat Pump, Electric, Forced Air
Cooling Central Air
Flooring Carpet, Tile, Wood
Fireplaces Type None
Fireplace No
Window Features Blinds
Appliance Stove/Oven - Electric, Refrigerator, Dishwasher
Exterior
Exterior Feature Irrigation System
Garage On Street, Attached, Garage Door Opener
Garage Spaces 2.0
Waterfront No
Roof Type Shingle
Porch Covered, Enclosed, Patio, Porch, Screened
Building
Story 1
Entry Level One
Foundation Slab
Sewer Municipal Sewer
Water Municipal Water
Structure Type Irrigation System
New Construction No
Schools
Elementary Schools Lincoln
Middle Schools Leland
High Schools North Brunswick
Others
Tax ID 022ke002
Acceptable Financing Cash, Conventional, FHA, VA Loan
Listing Terms Cash, Conventional, FHA, VA Loan
Special Listing Condition None
Read Less Info
Want to know what your home might be worth? Contact us for a FREE valuation!

Our team is ready to help you sell your home for the highest possible price ASAP


"My job is to find and attract mastery-based agents to the office, protect the culture, and make sure everyone is happy! "







