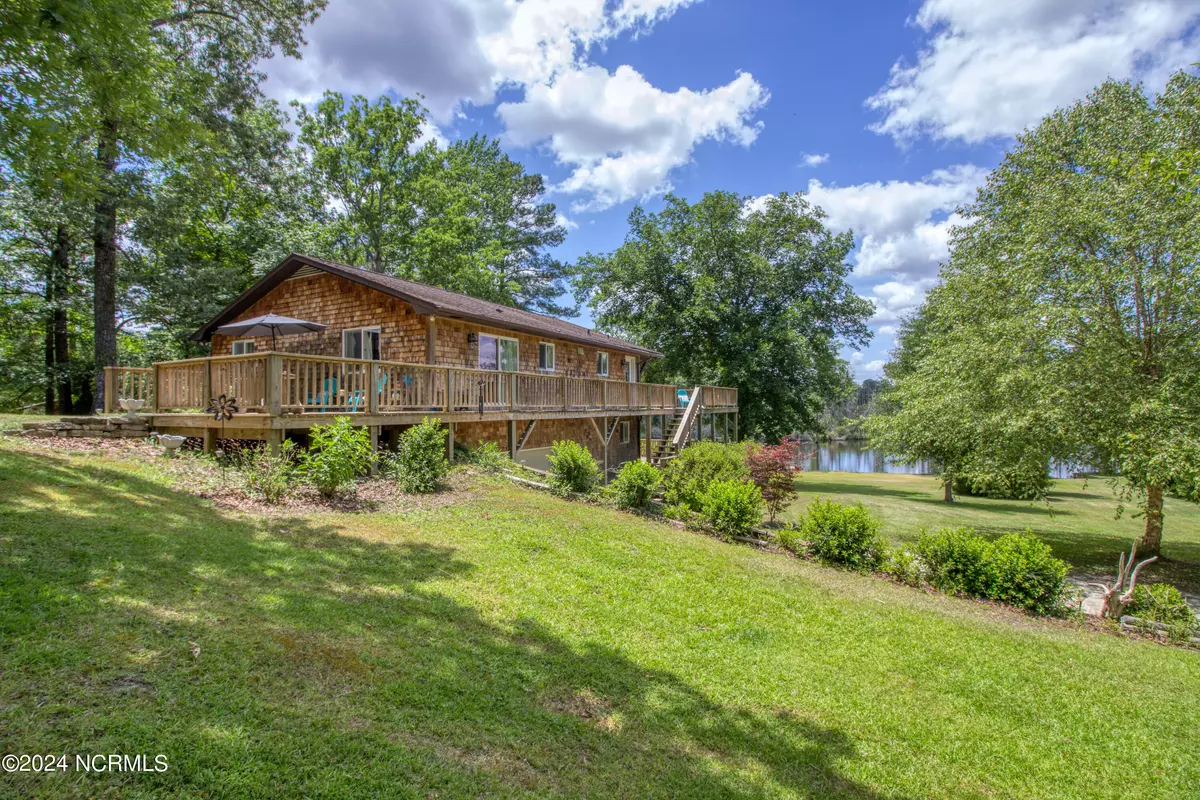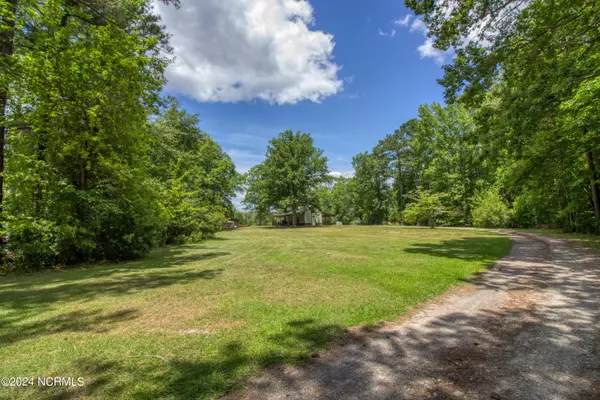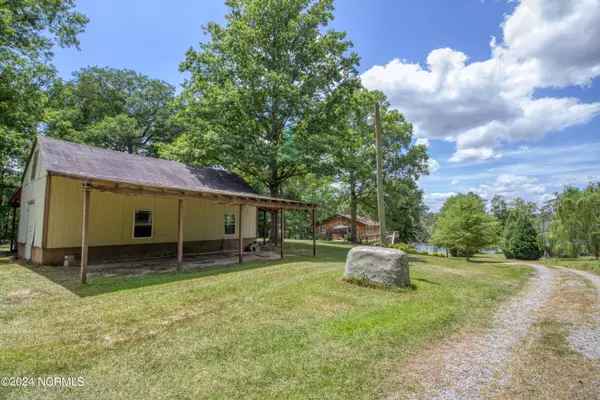$530,000
$549,900
3.6%For more information regarding the value of a property, please contact us for a free consultation.
2 Beds
3 Baths
1,800 SqFt
SOLD DATE : 11/26/2024
Key Details
Sold Price $530,000
Property Type Single Family Home
Sub Type Single Family Residence
Listing Status Sold
Purchase Type For Sale
Square Footage 1,800 sqft
Price per Sqft $294
Subdivision Not In Subdivision
MLS Listing ID 100449742
Sold Date 11/26/24
Style Wood Frame
Bedrooms 2
Full Baths 3
HOA Y/N No
Originating Board Hive MLS
Year Built 1979
Annual Tax Amount $1,907
Lot Size 2.190 Acres
Acres 2.19
Lot Dimensions irr
Property Description
Beautiful waterfront home located on the tranquil waters of Blounts Creek. Home is in an unrestricted area with no HOA and off the beaten path. This wonderful home is located on an elevated lot and is out of the flood zone, so no flood insurance is required! The home also features a partial basement with garage and flex area overlooking the water, complete with bathroom, which could be used for entertaining guests. The main floor offers a master bedroom with private bathroom, 2nd bedroom, bathroom, spacious and open living room and kitchen. The views from the living areas are both amazing and peaceful. The exterior of the home features Cedar shake siding, giving the home a cottage style feel and features a large and spacious 2 level deck, great for entertaining or relaxation. The home sits on 2+ acres, great for those who enjoy their space or gardening. There is also a detached garage for storage or other hobby's. The waterfront offers easy access to the water with a simple pier and private, onsite boat launch, making it easy to get your boat in and out of the water! Come view this charming waterfront home and make it yours today!
Location
State NC
County Beaufort
Community Not In Subdivision
Zoning Res
Direction NC Hwy 33 E towards Blounts Creek, Left onto Herring Run Rd., Left onto Creekside Dr.,slight right onto Creekwood Lane. Property is immediately on left.
Location Details Mainland
Rooms
Other Rooms Shed(s), Workshop
Basement Crawl Space
Primary Bedroom Level Primary Living Area
Interior
Interior Features Kitchen Island, 9Ft+ Ceilings, Vaulted Ceiling(s), Ceiling Fan(s)
Heating Heat Pump, Electric
Flooring Tile, Wood
Fireplaces Type Wood Burning Stove
Fireplace Yes
Appliance Washer, Stove/Oven - Electric, Refrigerator, Dryer, Dishwasher
Laundry Inside
Exterior
Parking Features None
Garage Spaces 1.0
Carport Spaces 2
Waterfront Description Boat Ramp,Deeded Waterfront,Creek
View Creek/Stream
Roof Type Shingle,Composition
Porch Open, Deck, Wrap Around
Building
Story 2
Entry Level Two
Foundation See Remarks
Sewer Septic On Site
Water Municipal Water, Well
New Construction No
Schools
Elementary Schools S.W. Snowden
Middle Schools S. W. Snowden
High Schools South Side
Others
Tax ID 6600656122
Acceptable Financing Cash, Conventional
Listing Terms Cash, Conventional
Special Listing Condition None
Read Less Info
Want to know what your home might be worth? Contact us for a FREE valuation!

Our team is ready to help you sell your home for the highest possible price ASAP


"My job is to find and attract mastery-based agents to the office, protect the culture, and make sure everyone is happy! "







