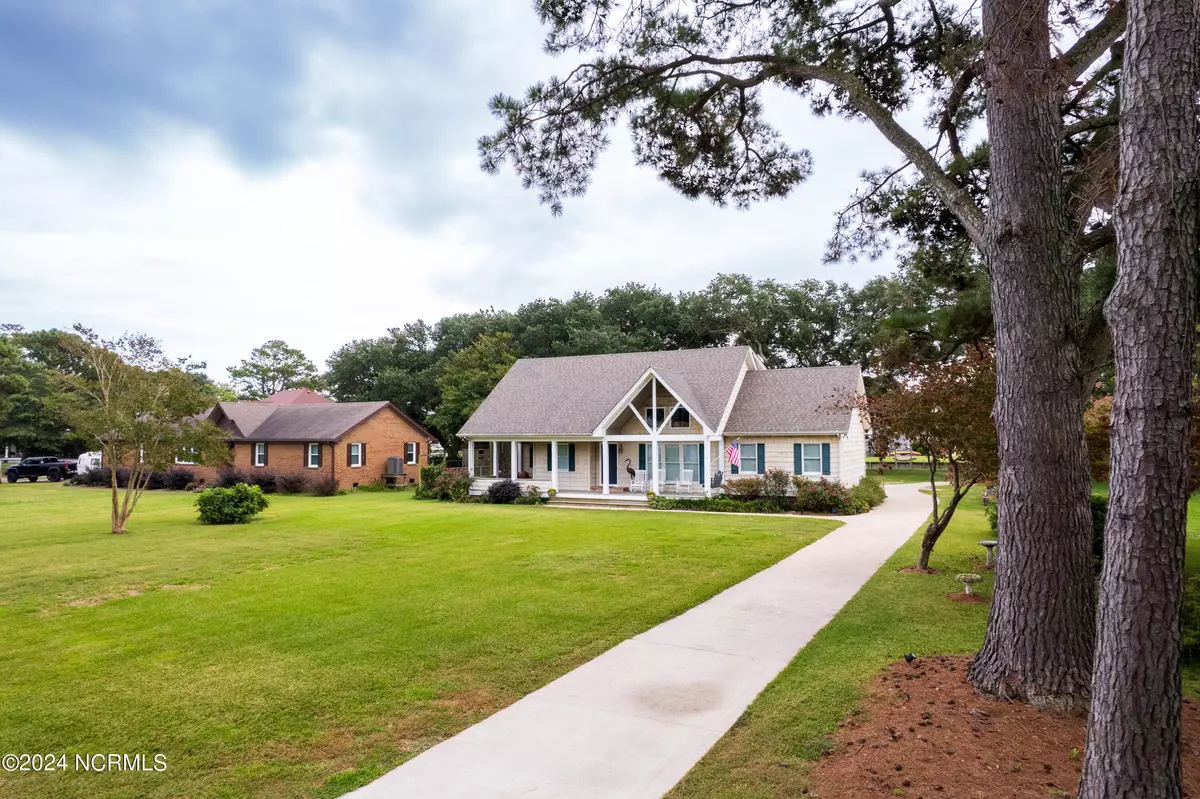$625,000
$649,000
3.7%For more information regarding the value of a property, please contact us for a free consultation.
3 Beds
3 Baths
2,696 SqFt
SOLD DATE : 11/26/2024
Key Details
Sold Price $625,000
Property Type Single Family Home
Sub Type Single Family Residence
Listing Status Sold
Purchase Type For Sale
Square Footage 2,696 sqft
Price per Sqft $231
Subdivision Belle Isle
MLS Listing ID 100468410
Sold Date 11/26/24
Style Wood Frame
Bedrooms 3
Full Baths 3
HOA Y/N No
Originating Board Hive MLS
Year Built 2001
Lot Size 0.610 Acres
Acres 0.61
Lot Dimensions 100x269x100x263
Property Description
WOW! This Bells Island waterfront gem features two bonus rooms. This home has been very well maintained and updated. This canal front lot leads you directly into the Currituck Sound/Intracoastal waterway. Boat to the beach or dinner right from your backyard. Major improvements include kitchen remodel (w/quartz countertops), primary and secondary bath remodels, new wood and tile flooring, roof installed in 2020, and new bulkhead w/8,000lb boat lift in 2023. Other significant improvements include added garage doors to storage/shop area, added she-shed (wired for kiln), added electric fireplace, removed several interior walls to provide more openness, and encapsulated the crawl space with dehumidifier. The first floor has 36'' wide doorways and only a ramp needs to be added to make it ADA accessible. The primary bedroom and guest bedroom w/ensuite are located on the first floor. The additional bedroom and bonus rooms are located upstairs. Be sure to view the huge unfinished room over the garage which is accessed from the garage. This home has it all. Be sure to put this on your must-see list before it's gone!
Location
State NC
County Currituck
Community Belle Isle
Zoning Res
Direction Hwy 168 to Bells Island Rd. Left on Red Head Drive. Left on White Heron.
Location Details Mainland
Rooms
Other Rooms Shed(s), Storage, Workshop
Basement Crawl Space
Primary Bedroom Level Primary Living Area
Interior
Interior Features Solid Surface, Workshop, Master Downstairs, Vaulted Ceiling(s), Ceiling Fan(s), Walk-in Shower, Walk-In Closet(s)
Heating Heat Pump, Electric
Flooring Carpet, Tile, Wood
Appliance Freezer, Washer, Stove/Oven - Electric, Refrigerator, Microwave - Built-In, Dryer, Dishwasher
Laundry Inside
Exterior
Parking Features Additional Parking, Concrete, Garage Door Opener
Garage Spaces 2.0
Waterfront Description Boat Lift,Bulkhead,Canal Front,Water Access Comm
View Canal
Roof Type Architectural Shingle
Accessibility Accessible Doors, Accessible Full Bath
Porch Covered, Deck, Porch
Building
Lot Description Interior Lot
Story 2
Entry Level One and One Half
Sewer Septic On Site
Water Municipal Water
New Construction No
Schools
Elementary Schools Central Elementary
Middle Schools Currituck County Middle
High Schools Currituck County High
Others
Tax ID 068b0000015000e
Acceptable Financing Cash, Conventional, FHA, VA Loan
Listing Terms Cash, Conventional, FHA, VA Loan
Special Listing Condition None
Read Less Info
Want to know what your home might be worth? Contact us for a FREE valuation!

Our team is ready to help you sell your home for the highest possible price ASAP


"My job is to find and attract mastery-based agents to the office, protect the culture, and make sure everyone is happy! "







