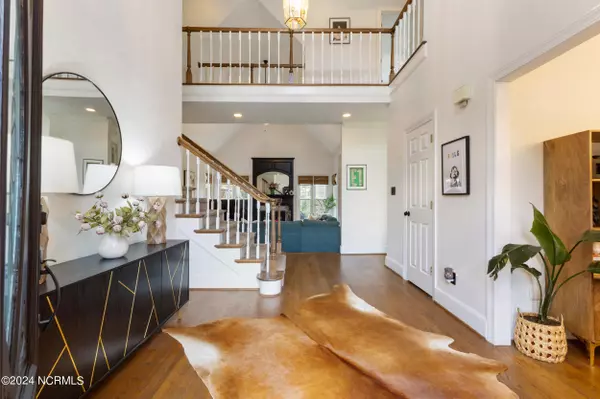$665,000
$659,000
0.9%For more information regarding the value of a property, please contact us for a free consultation.
4 Beds
3 Baths
2,828 SqFt
SOLD DATE : 12/02/2024
Key Details
Sold Price $665,000
Property Type Single Family Home
Sub Type Single Family Residence
Listing Status Sold
Purchase Type For Sale
Square Footage 2,828 sqft
Price per Sqft $235
Subdivision Woodberry Forest
MLS Listing ID 100471728
Sold Date 12/02/24
Style Wood Frame
Bedrooms 4
Full Baths 2
Half Baths 1
HOA Y/N No
Originating Board Hive MLS
Year Built 1991
Annual Tax Amount $3,620
Lot Size 0.370 Acres
Acres 0.37
Lot Dimensions Irregular
Property Description
Welcome to 3408 Upton Ct, a lovely brick home in the sought-after Woodberry Forest neighborhood, conveniently located with no HOA! This charming property sits on a quiet cul-de-sac and features 4 spacious bedrooms, 2.5 bathrooms, and a bonus room ideal for a home office.
As you enter, you'll be greeted by a bright foyer with soaring ceilings that create a warm and welcoming feel, leading you deeper into the home. The formal dining room, currently used as a sitting room, features a contemporary light fixture and a coffered ceiling. The kitchen showcases Brazilian granite countertops, updated stainless steel appliances with induction stove, modern sink faucet with new boiling water tap.
Adjacent to the kitchen, the sunlit eat-in area overlooks the backyard, while the sunken living room, with its cathedral ceilings and wood-burning fireplace, provides a cozy retreat. The primary bedroom, conveniently located on the first floor, includes its own wood-burning fireplace, a spacious ensuite bathroom, and a walk-in closet. The updated laundry room and powder room complete the first floor.
Upstairs, you'll find three additional bedrooms, bonus room and a full bathroom.
The backyard is an ideal setting for outdoor gatherings or tranquil mornings with coffee, featuring a large deck with pergola, and sandstone patio with covered gazebo. A wired shed adds practicality to this lovely space.
Appreciate the fresh white paint throughout the interior, along with a brand-new HVAC system installed in 2023 for your comfort and peace of mind!
Don't miss the chance to make this beautiful home your own—schedule a showing today!
Location
State NC
County New Hanover
Community Woodberry Forest
Zoning R-15
Direction From intersection of Oleander Drive and S College Rd, head south on College Rd. Left on Pine Valley Drive. Right on Kirby Smith Drive. Left on Aster Court. Right on Upton Court. House on right.
Location Details Mainland
Rooms
Other Rooms Pergola, Shed(s), Gazebo, Workshop
Basement Crawl Space, None
Primary Bedroom Level Primary Living Area
Interior
Interior Features Foyer, Solid Surface, Generator Plug, Master Downstairs, 9Ft+ Ceilings, Vaulted Ceiling(s), Ceiling Fan(s), Walk-in Shower, Walk-In Closet(s)
Heating Heat Pump, Electric
Cooling Central Air, Wall/Window Unit(s)
Flooring Carpet, Tile, Wood
Window Features Blinds
Appliance Range, Microwave - Built-In, Disposal, Dishwasher, Cooktop - Electric
Laundry Inside
Exterior
Parking Features Off Street, Paved
Garage Spaces 2.0
Pool None
Waterfront Description None
Roof Type Architectural Shingle
Accessibility None
Porch Deck, Patio
Building
Lot Description Cul-de-Sac Lot
Story 2
Entry Level Two
Sewer Municipal Sewer
Water Municipal Water
New Construction No
Schools
Elementary Schools Holly Tree
Middle Schools Roland Grise
High Schools Hoggard
Others
Tax ID R06611-013-011-000
Acceptable Financing Cash, Conventional, FHA, VA Loan
Listing Terms Cash, Conventional, FHA, VA Loan
Special Listing Condition None
Read Less Info
Want to know what your home might be worth? Contact us for a FREE valuation!

Our team is ready to help you sell your home for the highest possible price ASAP


"My job is to find and attract mastery-based agents to the office, protect the culture, and make sure everyone is happy! "







