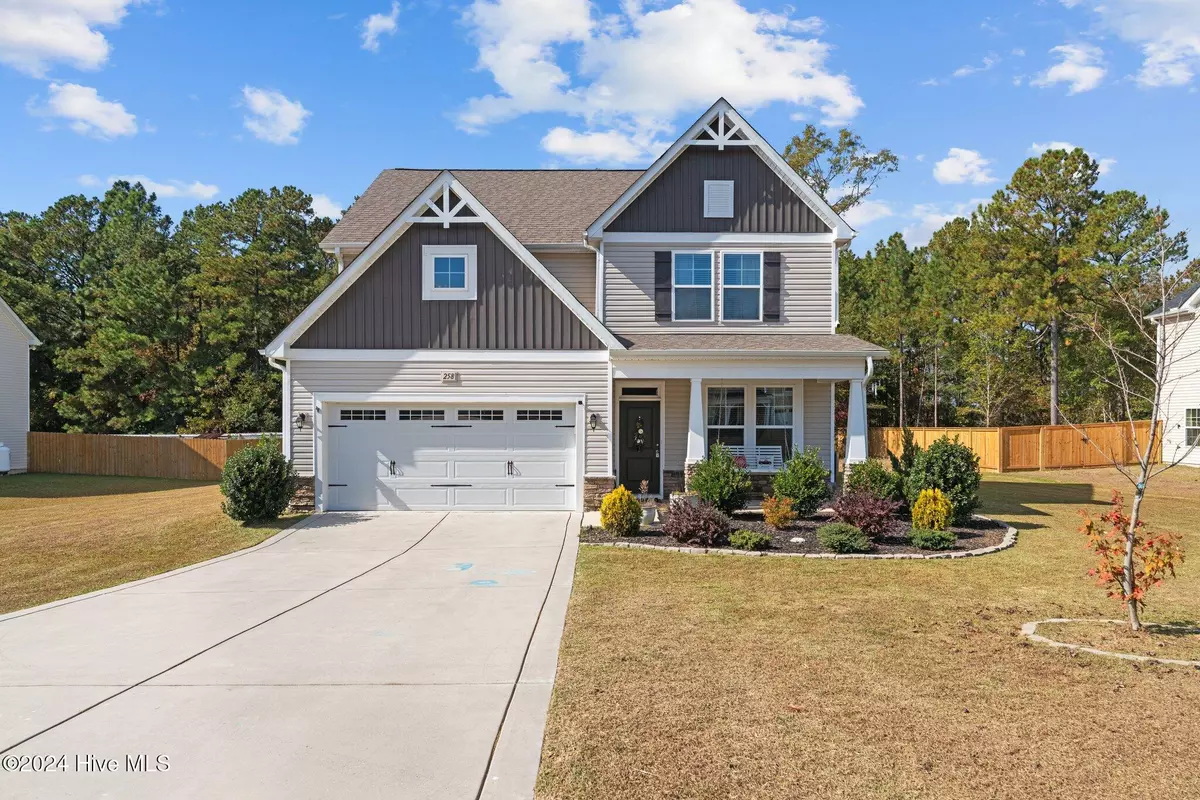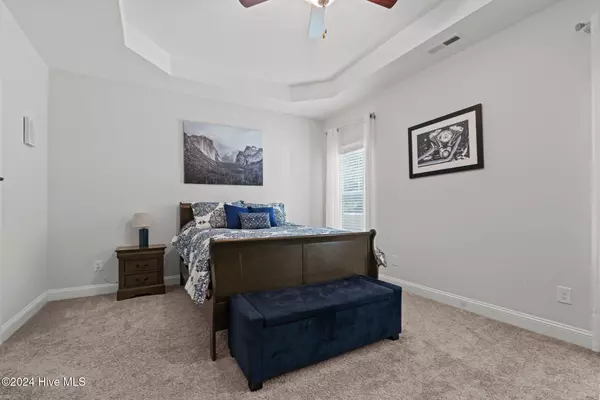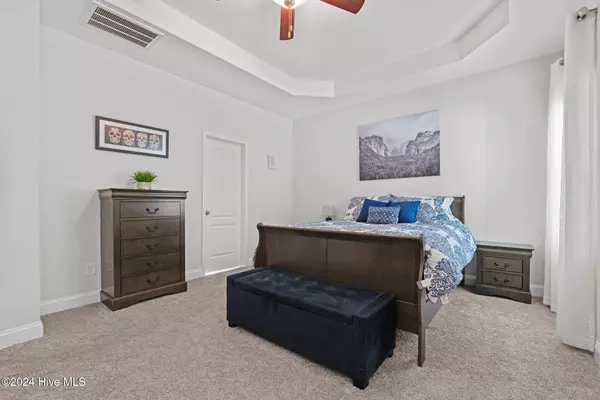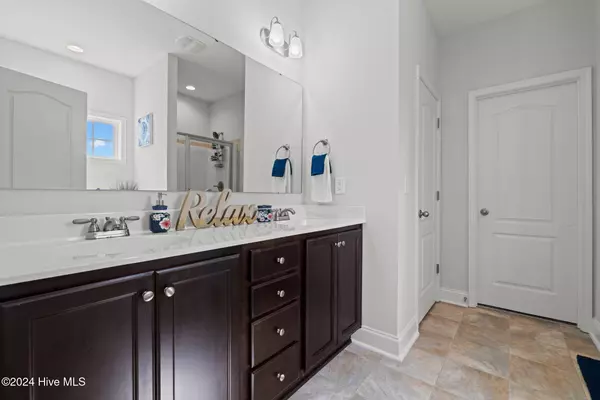$383,000
$383,000
For more information regarding the value of a property, please contact us for a free consultation.
4 Beds
3 Baths
2,452 SqFt
SOLD DATE : 12/02/2024
Key Details
Sold Price $383,000
Property Type Single Family Home
Sub Type Single Family Residence
Listing Status Sold
Purchase Type For Sale
Square Footage 2,452 sqft
Price per Sqft $156
Subdivision Sinclair
MLS Listing ID 100473798
Sold Date 12/02/24
Style Wood Frame
Bedrooms 4
Full Baths 2
Half Baths 1
HOA Fees $363
HOA Y/N Yes
Originating Board Hive MLS
Year Built 2020
Annual Tax Amount $1,514
Lot Size 0.470 Acres
Acres 0.47
Lot Dimensions 105x200x105x190
Property Description
This lovely home has only had ONE owner and is better than New. The popular ''Jordan'' model has a family room, formal dining room and owner suite on the first floor. 3 large guest rooms, and loft on the second floor. Plenty of Storage. Coffered ceilings, granite countertops and stainless appliances in the dining room, vaulted ceiling in the family room, 6' island in the kitchen and covered front porch are some reasons to love the Jordan. Located in the BEAUTIFUL and established Sinclair subdivision. Just minutes to Fort Liberty, schools and shopping.
Location
State NC
County Moore
Community Sinclair
Zoning r15
Direction US 1 North to Vass/690 exit, R on Rt 690/Lobelia Rd, L on McPherson, L on Kirkaldy, L on S Prince Henry Way, home is on L near cul de sac.
Location Details Mainland
Rooms
Basement None
Primary Bedroom Level Primary Living Area
Interior
Interior Features Kitchen Island, Master Downstairs, 9Ft+ Ceilings, Tray Ceiling(s), Ceiling Fan(s), Walk-in Shower, Walk-In Closet(s)
Heating Electric, Heat Pump
Cooling Central Air
Flooring LVT/LVP, Carpet
Fireplaces Type Gas Log
Fireplace Yes
Window Features Blinds
Appliance Stove/Oven - Electric, Microwave - Built-In, Dishwasher, Cooktop - Electric
Laundry Hookup - Dryer, Washer Hookup, Inside
Exterior
Parking Features Concrete, Garage Door Opener
Garage Spaces 2.0
Pool None
Roof Type Architectural Shingle
Accessibility None
Porch Covered, Porch
Building
Lot Description Cul-de-Sac Lot
Story 2
Entry Level Two
Foundation Slab
Sewer Septic On Site
New Construction No
Schools
Elementary Schools Vass Lakeview Elementary
Middle Schools Crain'S Creek Middle
High Schools Union Pines High
Others
Tax ID 20200077
Acceptable Financing Cash, Conventional, FHA, VA Loan
Listing Terms Cash, Conventional, FHA, VA Loan
Special Listing Condition None
Read Less Info
Want to know what your home might be worth? Contact us for a FREE valuation!

Our team is ready to help you sell your home for the highest possible price ASAP


"My job is to find and attract mastery-based agents to the office, protect the culture, and make sure everyone is happy! "







