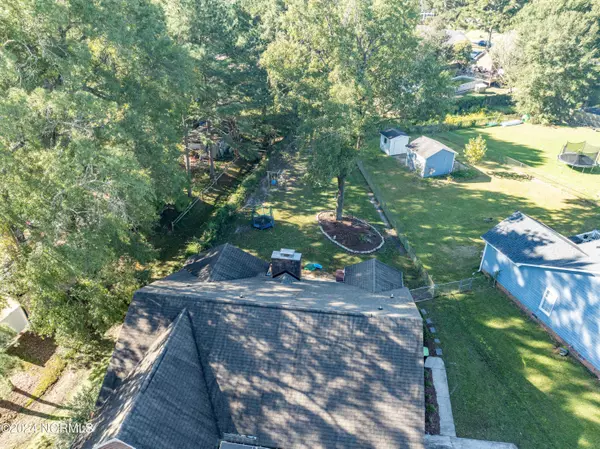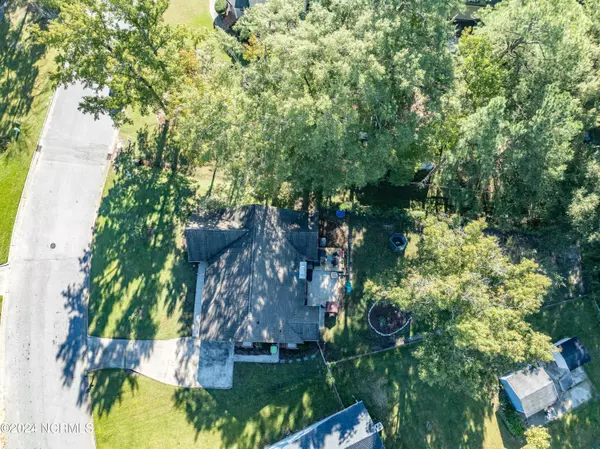$274,500
$274,500
For more information regarding the value of a property, please contact us for a free consultation.
4 Beds
3 Baths
1,754 SqFt
SOLD DATE : 12/06/2024
Key Details
Sold Price $274,500
Property Type Single Family Home
Sub Type Single Family Residence
Listing Status Sold
Purchase Type For Sale
Square Footage 1,754 sqft
Price per Sqft $156
Subdivision Canterbury
MLS Listing ID 100471641
Sold Date 12/06/24
Style Wood Frame
Bedrooms 4
Full Baths 3
HOA Y/N No
Originating Board Hive MLS
Year Built 1987
Annual Tax Amount $2,086
Lot Size 0.310 Acres
Acres 0.31
Lot Dimensions Irregular
Property Description
Are you in the market for a one story, brick ranch? You will love this charming 4 bedroom, 3 bath home nestled in a quiet and established neighborhood in the heart of Winterville. Relax on the covered front porch with a cup of coffee or reading your favorite book. The foyer is inviting and leads you to a cozy living room with a brick fireplace. The perfect space for spending time with family. The kitchen is open and spacious with an abundance of cabinets, floating shelves, a coffee bar, and stainless steel appliances. The master suite has a private bath, and a large walk in closet. Two other bedrooms share a full bath. There is a bonus room or cute office space off of the kitchen, which leads to the 4th bedroom. This bedroom has a private, exterior, entrance and boasts 2 closets and a full bath. A great space for an in-law suite or college student. The fenced in backyard is great for family gatherings and has a concrete patio for grilling, and a platform deck for extra seating. Call for your private showing!
Location
State NC
County Pitt
Community Canterbury
Zoning R10
Direction Take Evans Street/Old Tar Road toward Winterville. Take a left on Chaucer Drive. Home is on the right.
Location Details Mainland
Rooms
Other Rooms Shed(s)
Basement Crawl Space
Primary Bedroom Level Primary Living Area
Interior
Interior Features Foyer, In-Law Floorplan, Master Downstairs, Eat-in Kitchen, Walk-In Closet(s)
Heating Electric, Heat Pump
Cooling Central Air
Flooring LVT/LVP, Carpet, Vinyl
Window Features Thermal Windows,Blinds
Appliance Microwave - Built-In, Disposal, Dishwasher, Cooktop - Electric
Laundry Hookup - Dryer, Laundry Closet, Washer Hookup
Exterior
Exterior Feature Gas Logs
Parking Features On Site, Paved
Roof Type Composition
Porch Covered, Deck, Patio, Porch
Building
Lot Description Wooded
Story 1
Entry Level One
Sewer Municipal Sewer
Water Municipal Water
Structure Type Gas Logs
New Construction No
Schools
Elementary Schools Wintergreen
Middle Schools Hope
High Schools South Central
Others
Tax ID 044378
Acceptable Financing Cash, Conventional, FHA, VA Loan
Listing Terms Cash, Conventional, FHA, VA Loan
Special Listing Condition None
Read Less Info
Want to know what your home might be worth? Contact us for a FREE valuation!

Our team is ready to help you sell your home for the highest possible price ASAP

"My job is to find and attract mastery-based agents to the office, protect the culture, and make sure everyone is happy! "






