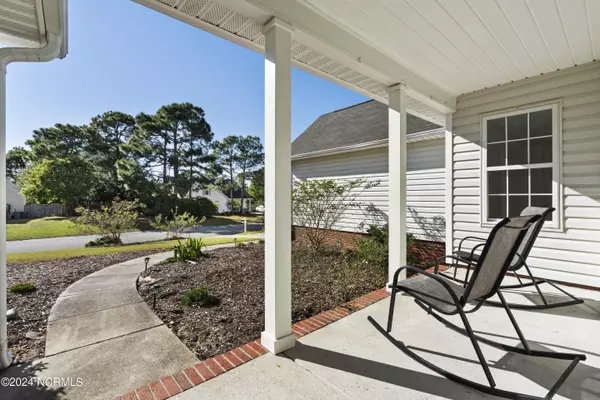$385,000
$390,000
1.3%For more information regarding the value of a property, please contact us for a free consultation.
3 Beds
2 Baths
1,498 SqFt
SOLD DATE : 12/05/2024
Key Details
Sold Price $385,000
Property Type Single Family Home
Sub Type Single Family Residence
Listing Status Sold
Purchase Type For Sale
Square Footage 1,498 sqft
Price per Sqft $257
Subdivision Tidewater Plantation
MLS Listing ID 100472612
Sold Date 12/05/24
Style Wood Frame
Bedrooms 3
Full Baths 2
HOA Fees $170
HOA Y/N Yes
Originating Board Hive MLS
Year Built 1996
Annual Tax Amount $1,288
Lot Size 0.310 Acres
Acres 0.31
Lot Dimensions 76x160x100x149
Property Description
Single family home in Tidewater Plantation is ready for a new family! Simple landscaping and covered porch welcome you. Upon entry, large common area comprised of living room with wood-burning fireplace and dining area. Additional features include vaulted ceiling, modern pendulum light fixtures, decorative mantle, and attractive laminate flooring throughout. Kitchen is refreshingly bright thanks to stainless appliances and sleek white subway tile, with breakfast nook, pantry, and enclosed laundry adjacent. Two guestrooms at right of layout share full bath accessible from the hall. Opposite find primary suite situated at rear of home. Enjoy private ensuite bath with tiled stall shower, dual vanity, and oversized closet with wire rack organization system. Outstanding potential in fenced backyard featuring wood deck and free-standing trellis, edged with mature trees. Great community located between Carolina Beach and River Roads; close to several parks and marinas, restaurants and daily conveniences. Inquire further regarding healthy rental history, as well as any details you wish regarding new HVAC and duct work completed 10/2024.
Location
State NC
County New Hanover
Community Tidewater Plantation
Zoning R-15
Direction Heading South on CB Road, turn right on Cathay Road, left on Point Reyes Drive, Left on Lipscomb Drive, house is 3rd on left after passing Adele Ct. Heading South on River Road, turn left on Cathay, right on Lipscomb Drive, house is 3rd on left after passing Adele Ct.
Location Details Mainland
Rooms
Basement None
Primary Bedroom Level Primary Living Area
Interior
Interior Features Master Downstairs, 9Ft+ Ceilings, Vaulted Ceiling(s), Ceiling Fan(s), Pantry, Walk-In Closet(s)
Heating Electric, Forced Air
Cooling Central Air
Flooring Vinyl
Appliance Stove/Oven - Electric, Refrigerator, Microwave - Built-In, Disposal, Dishwasher
Laundry Laundry Closet
Exterior
Parking Features Concrete, Garage Door Opener, Off Street
Garage Spaces 1.0
Pool None
Waterfront Description None
Roof Type Shingle
Accessibility None
Porch Covered, Deck, Porch
Building
Story 1
Entry Level One
Foundation Slab
Sewer Municipal Sewer
Water Municipal Water
New Construction No
Schools
Elementary Schools Anderson
Middle Schools Murray
High Schools Ashley
Others
Tax ID R07820-004-015-000
Acceptable Financing Cash, Conventional
Listing Terms Cash, Conventional
Special Listing Condition None
Read Less Info
Want to know what your home might be worth? Contact us for a FREE valuation!

Our team is ready to help you sell your home for the highest possible price ASAP

"My job is to find and attract mastery-based agents to the office, protect the culture, and make sure everyone is happy! "






