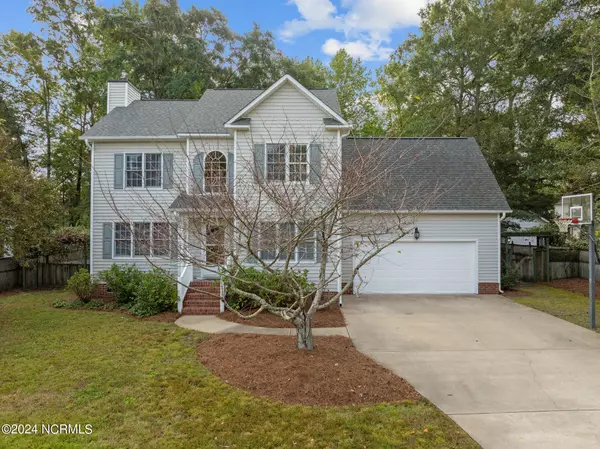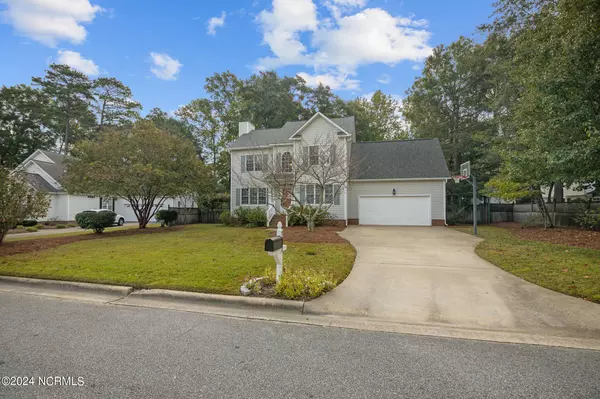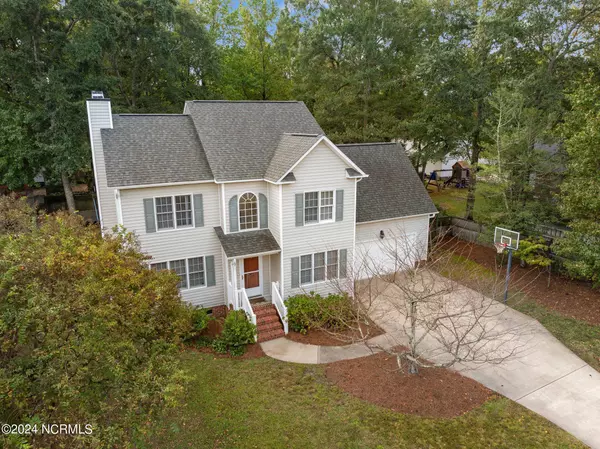$330,500
$330,000
0.2%For more information regarding the value of a property, please contact us for a free consultation.
4 Beds
3 Baths
1,990 SqFt
SOLD DATE : 12/09/2024
Key Details
Sold Price $330,500
Property Type Single Family Home
Sub Type Single Family Residence
Listing Status Sold
Purchase Type For Sale
Square Footage 1,990 sqft
Price per Sqft $166
Subdivision Canterbury
MLS Listing ID 100471645
Sold Date 12/09/24
Style Wood Frame
Bedrooms 4
Full Baths 2
Half Baths 1
HOA Y/N No
Originating Board Hive MLS
Year Built 1999
Lot Size 0.320 Acres
Acres 0.32
Lot Dimensions 149x92x149x89
Property Description
This home has it all! Located close to shopping, restaurants, parks and breweries! Gorgeous living area featuring built ins and fireplace that flows into a spacious kitchen with the perfect island for dining and entertaining! Just off the living area is the new screened in back porch that leads into the large backyard, with patio and fire pit,which allows lots of room for hosting friends and family! This home has a formal dining space to the right of the entryway that can also be used for an office or den. All bedrooms upstairs plus a huge bonus room! Desirable school district and neighborhood! Roof and carpet replaced in 2020, downstairs HVAC in 2021! Home has been well maintained and ready for a new family to call it home!
Location
State NC
County Pitt
Community Canterbury
Zoning R10
Direction Old Tar toward Winterville. Left on Tabard Rd. Right on Shire Dr.
Location Details Mainland
Rooms
Basement Crawl Space, None
Interior
Interior Features Foyer
Heating Electric, Heat Pump
Cooling Central Air
Flooring LVT/LVP, Carpet, Tile, Vinyl
Fireplaces Type Gas Log
Fireplace Yes
Window Features Thermal Windows,Blinds
Appliance Stove/Oven - Gas, Microwave - Built-In, Dishwasher, Convection Oven
Laundry Inside
Exterior
Parking Features Paved
Garage Spaces 2.0
Roof Type Architectural Shingle
Porch Deck, Patio
Building
Story 2
Entry Level Two
Sewer Municipal Sewer
Water Municipal Water
New Construction No
Schools
Elementary Schools Wintergreen
Middle Schools Hope
High Schools D H Conley
Others
Tax ID 60656
Acceptable Financing Cash, Conventional, FHA, VA Loan
Listing Terms Cash, Conventional, FHA, VA Loan
Special Listing Condition None
Read Less Info
Want to know what your home might be worth? Contact us for a FREE valuation!

Our team is ready to help you sell your home for the highest possible price ASAP

"My job is to find and attract mastery-based agents to the office, protect the culture, and make sure everyone is happy! "






