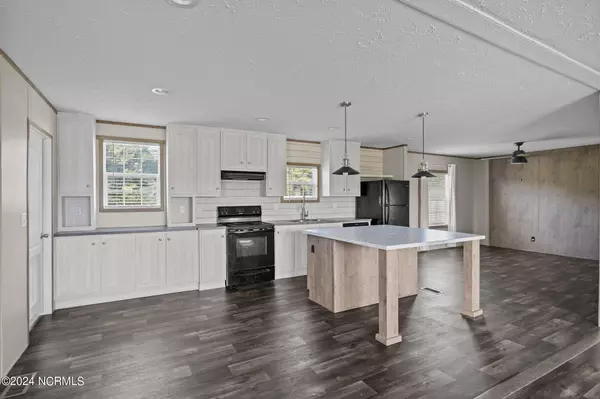$185,000
$189,900
2.6%For more information regarding the value of a property, please contact us for a free consultation.
4 Beds
2 Baths
1,560 SqFt
SOLD DATE : 12/11/2024
Key Details
Sold Price $185,000
Property Type Manufactured Home
Sub Type Manufactured Home
Listing Status Sold
Purchase Type For Sale
Square Footage 1,560 sqft
Price per Sqft $118
Subdivision Silver Creek
MLS Listing ID 100462310
Sold Date 12/11/24
Style Steel Frame
Bedrooms 4
Full Baths 2
HOA Y/N No
Originating Board Hive MLS
Year Built 2021
Annual Tax Amount $766
Lot Size 0.690 Acres
Acres 0.69
Lot Dimensions .69
Property Description
Welcome to this stunning 2021 manufactured home, offering modern living at its finest! This 4-bedroom, 2-bath residence boasts an open-concept floor plan with spacious living areas, perfect for entertaining or relaxing with family. The contemporary kitchen features sleek countertops, ample storage, appliances, making meal prep a breeze. The master suite provides a private retreat with a luxurious en-suite bath and walk-in closet. Additional bedrooms offer plenty of space for family, guests, or a home office. Enjoy the peace of mind that comes with a recently constructed home, along with energy-efficient features and stylish finishes throughout. Situated on a generous lot, there's plenty of room for outdoor activities and gardening. Don't miss the opportunity to make this beautiful home yours! You will certainly enjoy the peaceful and quiet country living this home has to offer! This home is 17 minutes from ECU medical center.
Location
State NC
County Pitt
Community Silver Creek
Zoning RA
Direction From Statonsburg road, head west towards executive cir, slight right onto the US-264 ramp to Washington, merge onto US264E, take exit 77 for NC-33 toward Greenville/Tarboro, Turn left onto NC-33 W, turn right onto Holland Rd, Turn left onto SIlver Creek Dr & property will be on your left.
Location Details Mainland
Rooms
Basement Crawl Space
Primary Bedroom Level Primary Living Area
Interior
Interior Features Kitchen Island, Walk-in Shower
Heating Electric, Forced Air
Cooling Central Air
Fireplaces Type None
Fireplace No
Exterior
Parking Features Gravel
Utilities Available Community Water
Roof Type Shingle
Porch None
Building
Story 1
Entry Level One
Sewer Septic On Site
New Construction No
Schools
Elementary Schools Northwest
Middle Schools Wellcome
High Schools North Pitt
Others
Tax ID 070604
Acceptable Financing Cash, Conventional, VA Loan
Listing Terms Cash, Conventional, VA Loan
Special Listing Condition None
Read Less Info
Want to know what your home might be worth? Contact us for a FREE valuation!

Our team is ready to help you sell your home for the highest possible price ASAP


"My job is to find and attract mastery-based agents to the office, protect the culture, and make sure everyone is happy! "







