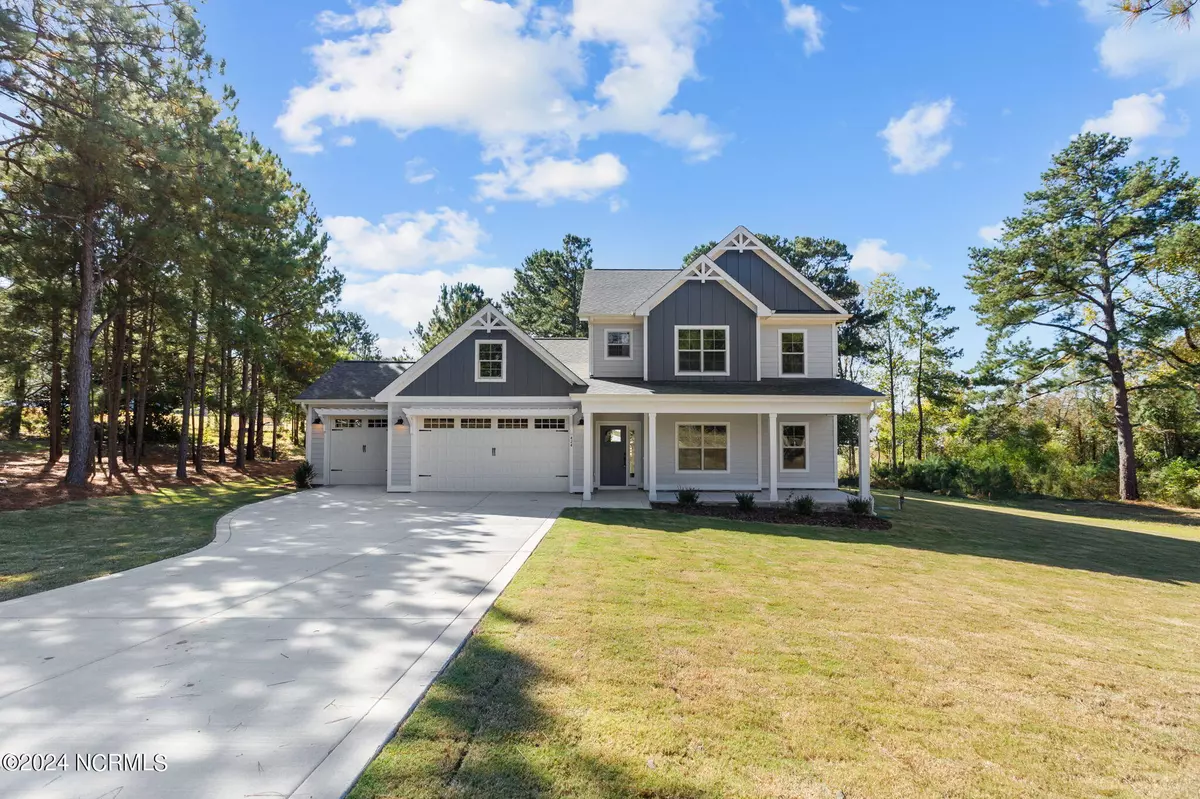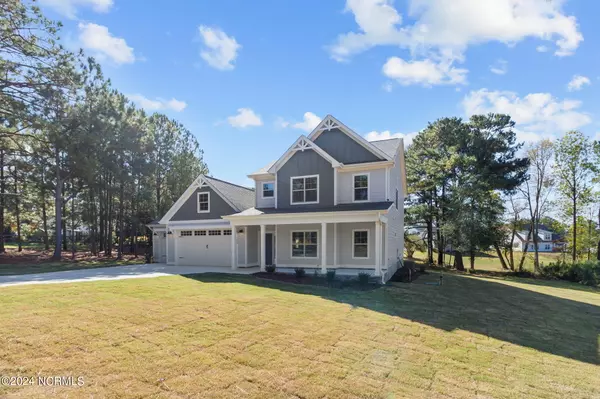$595,000
$603,000
1.3%For more information regarding the value of a property, please contact us for a free consultation.
4 Beds
4 Baths
2,766 SqFt
SOLD DATE : 12/11/2024
Key Details
Sold Price $595,000
Property Type Single Family Home
Sub Type Single Family Residence
Listing Status Sold
Purchase Type For Sale
Square Footage 2,766 sqft
Price per Sqft $215
Subdivision Ravensbrook
MLS Listing ID 100453981
Sold Date 12/11/24
Style Wood Frame
Bedrooms 4
Full Baths 3
Half Baths 1
HOA Fees $600
HOA Y/N Yes
Originating Board Hive MLS
Year Built 2023
Annual Tax Amount $568
Lot Size 0.660 Acres
Acres 0.66
Lot Dimensions 195x110x149x151
Property Description
The charming Exeter II house plan on more than a half acre of land in the Ravensbrook subdivision. Accessed from Waynor Rd in-between the two entrances to RB, but part of the subdivision. The neighborhood amenities include a community pool, and walking trails connecting to the Southern Pines Greenway system. This house has a total of 4 bedrooms and 3.5 bathrooms. The principal suite is on the main level. It has LVP flooring, tray ceiling, a great spacious closet. Fully tiled shower, separate sinks in bathroom. 3 further bedrooms upstairs. Formal dining-room, large living-room open to the kitchen which contains a spacious island for those informal meals and an upgraded cooktop for the cooks in the household. Upstairs, as well as the secondary bedrooms, there is a loft area, and loads of walk-in storage. LVP flooring on both main and 2nd floor rooms, tile in bath and laundry areas. Wood stairs.
3 front facing garages complete this lovely house!
Location
State NC
County Moore
Community Ravensbrook
Zoning RS-3
Direction Airport Road circle towards Carthage. First left on Waynor road. Property is just after the Ravensbrook entrance on the left.
Location Details Mainland
Rooms
Basement None
Primary Bedroom Level Primary Living Area
Interior
Interior Features Mud Room, Solid Surface, Kitchen Island, Master Downstairs, 9Ft+ Ceilings, Tray Ceiling(s), Ceiling Fan(s), Pantry, Walk-in Shower, Walk-In Closet(s)
Heating Heat Pump, Electric
Flooring LVT/LVP, Tile, Wood
Fireplaces Type Gas Log
Fireplace Yes
Appliance Wall Oven, Microwave - Built-In, Dishwasher, Cooktop - Electric
Laundry Inside
Exterior
Parking Features Attached, Concrete, Garage Door Opener, On Site, Paved
Garage Spaces 3.0
Roof Type Architectural Shingle
Porch Covered, Patio, Porch
Building
Story 2
Entry Level Two
Foundation Raised, Slab
Sewer Municipal Sewer
Water Municipal Water
New Construction Yes
Schools
Elementary Schools Mcdeeds Creek Elementary
Middle Schools New Century Middle
High Schools Union Pines High
Others
Tax ID 00038372
Acceptable Financing Cash, Conventional, VA Loan
Listing Terms Cash, Conventional, VA Loan
Special Listing Condition None
Read Less Info
Want to know what your home might be worth? Contact us for a FREE valuation!

Our team is ready to help you sell your home for the highest possible price ASAP


"My job is to find and attract mastery-based agents to the office, protect the culture, and make sure everyone is happy! "







