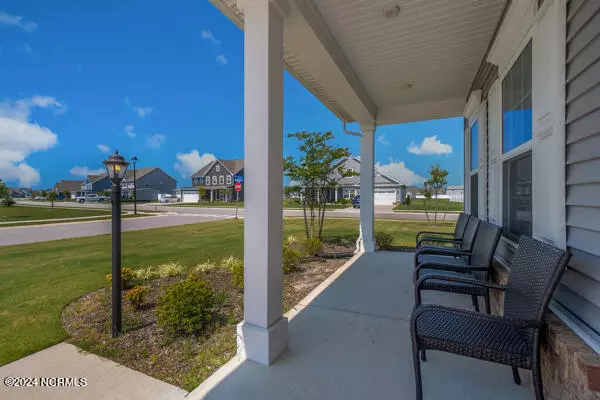$595,000
$595,000
For more information regarding the value of a property, please contact us for a free consultation.
4 Beds
4 Baths
3,306 SqFt
SOLD DATE : 12/11/2024
Key Details
Sold Price $595,000
Property Type Single Family Home
Sub Type Single Family Residence
Listing Status Sold
Purchase Type For Sale
Square Footage 3,306 sqft
Price per Sqft $179
Subdivision Glenmoor
MLS Listing ID 100454544
Sold Date 12/11/24
Style Steel Frame
Bedrooms 4
Full Baths 3
Half Baths 1
HOA Fees $432
HOA Y/N Yes
Originating Board Hive MLS
Year Built 2021
Annual Tax Amount $3,048
Lot Size 0.570 Acres
Acres 0.57
Lot Dimensions 89.5 X 236.95 X 112.8 X 222.27
Property Description
Gorgeous and nearly-new, this 2021 residence is nestled in the desirable Glenmoor subdivision of Currituck, just 5 miles from VA border, boasting half an acre with scenic pond views. This home features 4 spacious bedrooms plus a first-floor office convertible to a bedroom, 3.5 baths, 3,306 sq.ft. and an open floor plan encompassing separate dining and living rooms. Noteworthy features include a 3-car attached garage, 10-foot ceilings, and a spacious loft area adding additional space for relaxation or entertainment. Breathtaking kitchen complete with custom cabinets, stylish backsplash, upgraded refrigerator, quartz countertops and pantry. Culinary enthusiasts will appreciate the double oven and gas stove. Spacious primary bedroom offers tray ceiling, two walk-in closets, and a luxurious bathroom featuring a separate soaking tub/shower. Expansive backyard is ideal for relaxing or entertaining with family and friends. Close to beaches, amazing restaurants, military bases, bay and more!
Location
State NC
County Currituck
Community Glenmoor
Zoning R
Direction From VA-168 S onto Tulls Creek Road, Turn right onto Campus Drive, left onto Glenmoor Path, then 1st left is Avocet Path, 1st home on left in cul de sac.
Location Details Mainland
Rooms
Primary Bedroom Level Non Primary Living Area
Interior
Interior Features Foyer, 9Ft+ Ceilings, Tray Ceiling(s), Ceiling Fan(s), Pantry, Walk-in Shower, Walk-In Closet(s)
Heating Gas Pack, Natural Gas
Cooling Central Air
Flooring LVT/LVP, Carpet
Fireplaces Type None
Fireplace No
Appliance Washer, Vent Hood, Stove/Oven - Gas, Refrigerator, Dryer, Double Oven, Dishwasher, Convection Oven
Laundry Inside
Exterior
Parking Features Attached, Garage Door Opener
Garage Spaces 3.0
Utilities Available Water Connected, Natural Gas Connected
Waterfront Description None
View Pond
Roof Type Architectural Shingle
Porch Open, Porch
Building
Lot Description Cul-de-Sac Lot, Corner Lot
Story 2
Entry Level Two
Foundation Slab
Sewer Septic On Site
New Construction No
Schools
Elementary Schools Moyock Elementary
Middle Schools Moyock Middle School
High Schools Currituck County High School
Others
Tax ID 022p-000-0046-0000
Acceptable Financing Cash, Conventional, FHA, VA Loan
Listing Terms Cash, Conventional, FHA, VA Loan
Special Listing Condition None
Read Less Info
Want to know what your home might be worth? Contact us for a FREE valuation!

Our team is ready to help you sell your home for the highest possible price ASAP


"My job is to find and attract mastery-based agents to the office, protect the culture, and make sure everyone is happy! "







