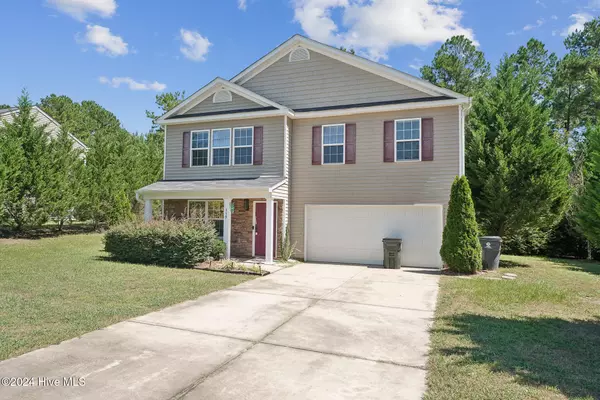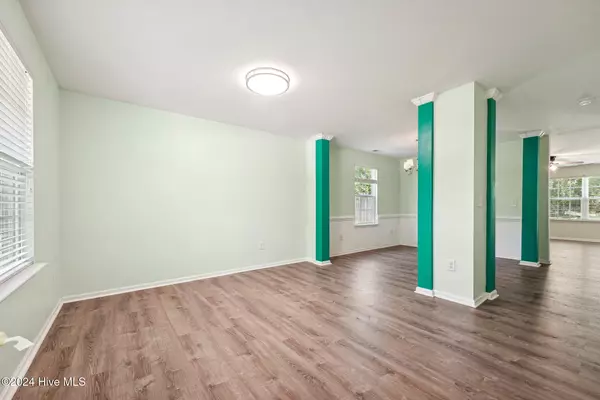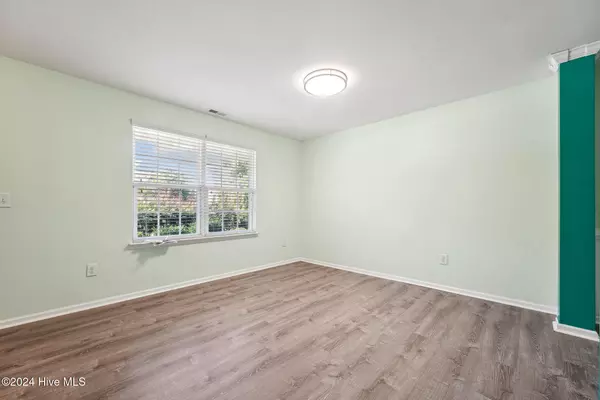$299,800
$299,800
For more information regarding the value of a property, please contact us for a free consultation.
4 Beds
3 Baths
2,614 SqFt
SOLD DATE : 12/09/2024
Key Details
Sold Price $299,800
Property Type Single Family Home
Sub Type Single Family Residence
Listing Status Sold
Purchase Type For Sale
Square Footage 2,614 sqft
Price per Sqft $114
Subdivision Vandercroft Farms
MLS Listing ID 100473969
Sold Date 12/09/24
Style Wood Frame
Bedrooms 4
Full Baths 2
Half Baths 1
HOA Fees $600
HOA Y/N Yes
Originating Board Hive MLS
Year Built 2015
Annual Tax Amount $3,043
Lot Size 8,712 Sqft
Acres 0.2
Lot Dimensions 106 x 104 x 96 x 127
Property Description
***BUYER TO RECEIVE A 1 YEAR HOME WARRANTY THROUGH FIRST AMERICAN WITH ACCEPTED OFFER*** This 2-story residence has tons of curb appeal and is nestled on a peaceful cul-de-sac lot in desirable Vandercroft Farms. Beautiful LVP flooring flows seamlessly throughout the open-concept living spaces creating a warm and inviting atmosphere. The front Sitting Room opens up to the Dining Room which is ideal for entertaining. The Kitchen features Granite counters, SS appliances, a center island, and ample cabinet/counter space for all your culinary essentials. Head upstairs to the oversized Primary Suite complete with a WIC, soaking tub, and walk-in shower. Three spacious secondary bedrooms and a versatile Loft provide endless possibilities for use as a playroom, home office, or additional living areas to suit your needs. Newly updated walk-in shower in the guest bathroom! Outside, the beautifully landscaped yard boasts privacy trees, creating a serene oasis for outdoor enjoyment and tranquility.
Location
State NC
County Harnett
Community Vandercroft Farms
Zoning R-10
Direction From Spring Lake Head Northwest towards NC-690 W, Turn right at the 1st cross street onto NC-690E, Turn right onto NC-24 E/NC 87 S, Turn left onto E. Manchester Rd, Turn left onto NC-210 N, Turn right onto Vandercroft Way, Turn left onto Summerseat Way, Turn right onto Crane Way, Destination is on the left
Location Details Mainland
Rooms
Basement None
Primary Bedroom Level Non Primary Living Area
Interior
Interior Features Kitchen Island, Ceiling Fan(s), Eat-in Kitchen, Walk-In Closet(s)
Heating Electric, Heat Pump
Cooling Central Air
Flooring Carpet, Laminate
Laundry Hookup - Dryer, Washer Hookup
Exterior
Parking Features Concrete, Garage Door Opener
Garage Spaces 2.0
Pool See Remarks
Utilities Available Sewer Connected
Roof Type Architectural Shingle
Porch Open
Building
Lot Description Cul-de-Sac Lot
Story 2
Entry Level Two
Foundation Slab
Water Municipal Water
New Construction No
Schools
Elementary Schools Lillington-Shawtown Elementary School
Middle Schools Harnett Central Middle School
High Schools Harnett Central High School
Others
Tax ID 12054801 0016 54
Acceptable Financing Cash, Conventional, FHA, VA Loan
Listing Terms Cash, Conventional, FHA, VA Loan
Special Listing Condition None
Read Less Info
Want to know what your home might be worth? Contact us for a FREE valuation!

Our team is ready to help you sell your home for the highest possible price ASAP


"My job is to find and attract mastery-based agents to the office, protect the culture, and make sure everyone is happy! "







