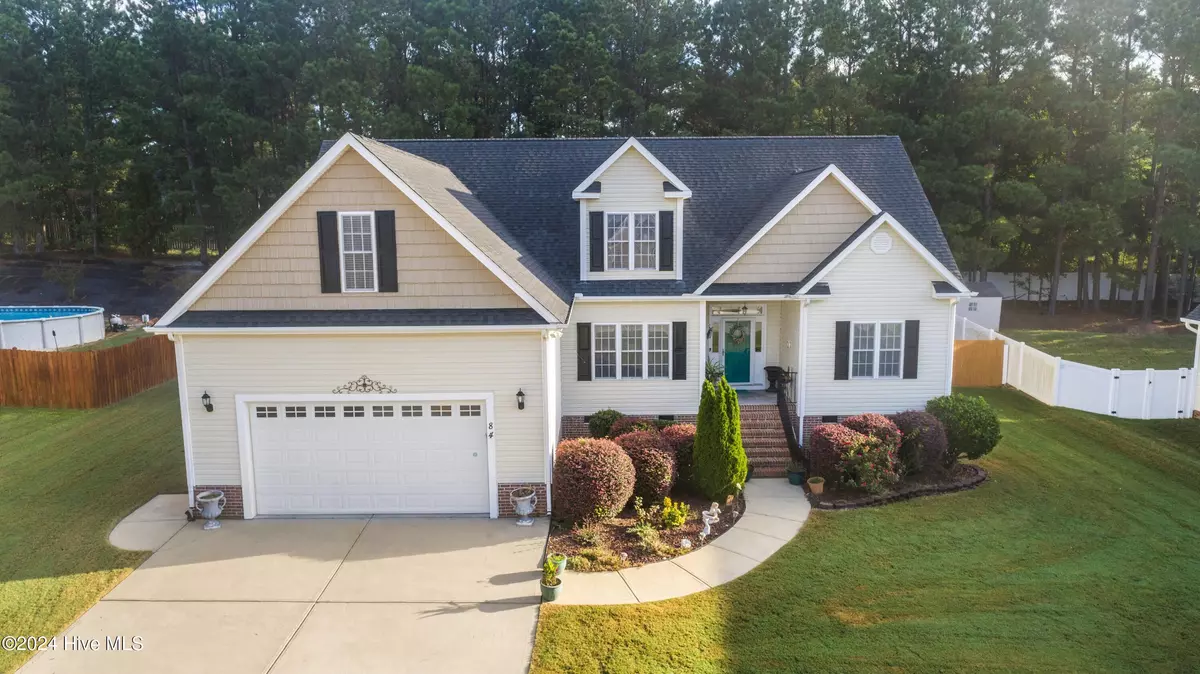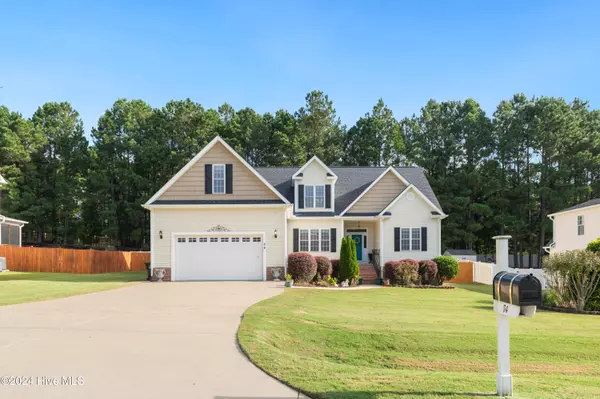$519,000
$530,000
2.1%For more information regarding the value of a property, please contact us for a free consultation.
5 Beds
3 Baths
3,394 SqFt
SOLD DATE : 12/17/2024
Key Details
Sold Price $519,000
Property Type Single Family Home
Sub Type Single Family Residence
Listing Status Sold
Purchase Type For Sale
Square Footage 3,394 sqft
Price per Sqft $152
Subdivision Island Creek
MLS Listing ID 100474118
Sold Date 12/17/24
Style Wood Frame
Bedrooms 5
Full Baths 3
HOA Fees $175
HOA Y/N Yes
Originating Board Hive MLS
Year Built 2006
Lot Size 0.470 Acres
Acres 0.47
Lot Dimensions 100x198
Property Description
Welcome home! Located in the desirable Island Creek Subdivision, this stunning home on a .47-acre lot, offers convenience and comfort. With 5 bedrooms & 3 full bathrooms there's ample space for you & your guests. Hardwood floors throughout the 1st floor. The 2nd floor features 2 additional bedrooms, a full bath, and a massive bonus room. Conveniently located near the Cleveland community with access to Raleigh via 40 and Cary/Apex via 540.
The floor plan that seamlessly connects the main living areas, creating the perfect environment for both daily living and entertaining. The spacious kitchen boasts granite countertops, a tile backsplash, ceramic tile, & SS appliances. Enjoy your breakfast in the screened in porch area while taking in your private fenced back yard. You will fall in love with this well cared for home in Garner, NC!
Location
State NC
County Johnston
Community Island Creek
Zoning RAG
Direction I-40 to Cleveland Rd in Johnston County. Take exit 312 from I-40 Follow Cleveland Rd, N Shiloh Rd and Josephine Rd to Bodie Island Way 8 min (3.3 mi) 84 Bodie Island Way Garner, NC 27529, USA
Location Details Mainland
Rooms
Basement Crawl Space
Primary Bedroom Level Primary Living Area
Interior
Interior Features Solid Surface, Master Downstairs, Tray Ceiling(s), Ceiling Fan(s), Walk-in Shower, Walk-In Closet(s)
Heating Heat Pump, Electric
Appliance Stove/Oven - Electric, Range, Microwave - Built-In, Dishwasher, Cooktop - Electric
Laundry Hookup - Dryer, Washer Hookup
Exterior
Parking Features Paved
Garage Spaces 4.0
Utilities Available Community Water
Roof Type Architectural Shingle
Porch Porch, Screened
Building
Story 2
Entry Level Two
Sewer Community Sewer
New Construction No
Schools
Elementary Schools Cleveland Elementary School
Middle Schools Cleveland
High Schools Cleveland
Others
Tax ID 06f03015y
Acceptable Financing Cash, Conventional, VA Loan
Listing Terms Cash, Conventional, VA Loan
Special Listing Condition None
Read Less Info
Want to know what your home might be worth? Contact us for a FREE valuation!

Our team is ready to help you sell your home for the highest possible price ASAP


"My job is to find and attract mastery-based agents to the office, protect the culture, and make sure everyone is happy! "







