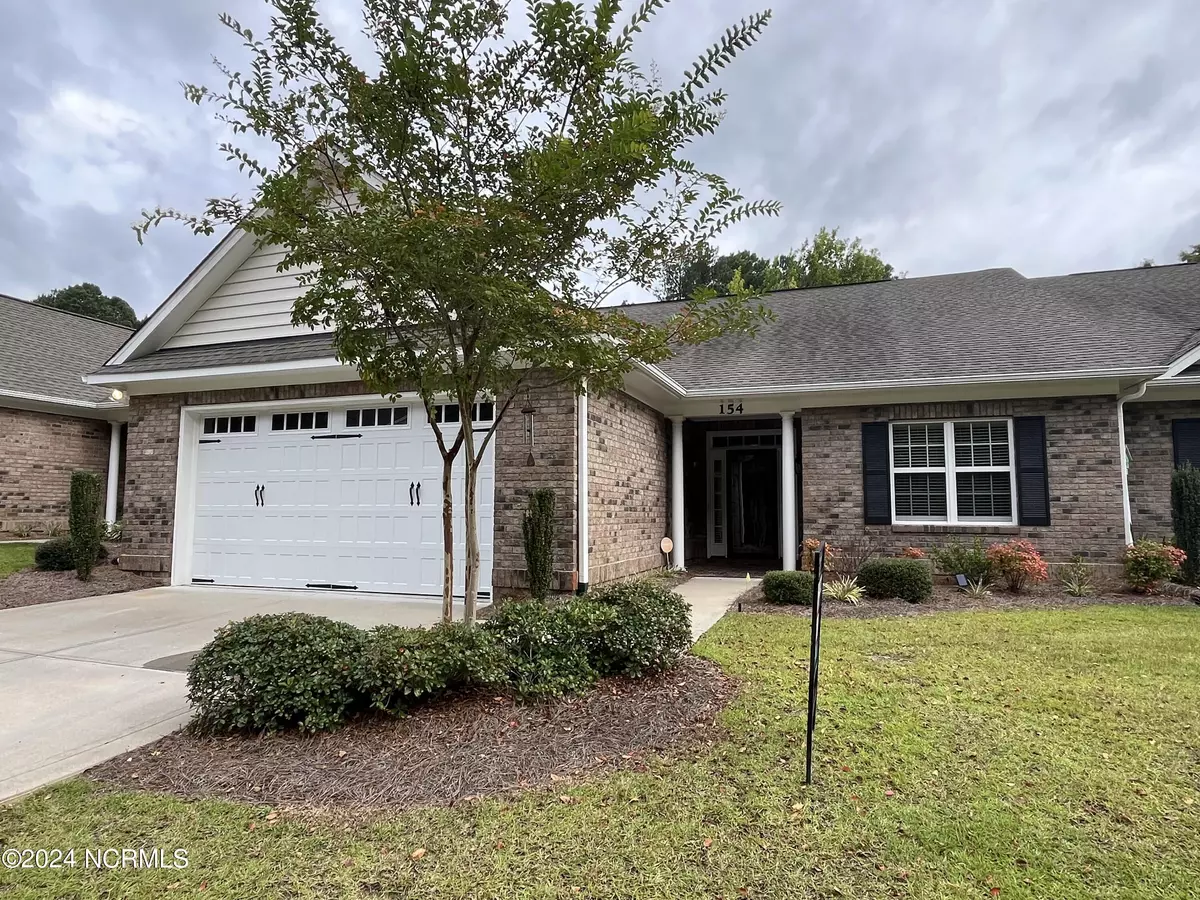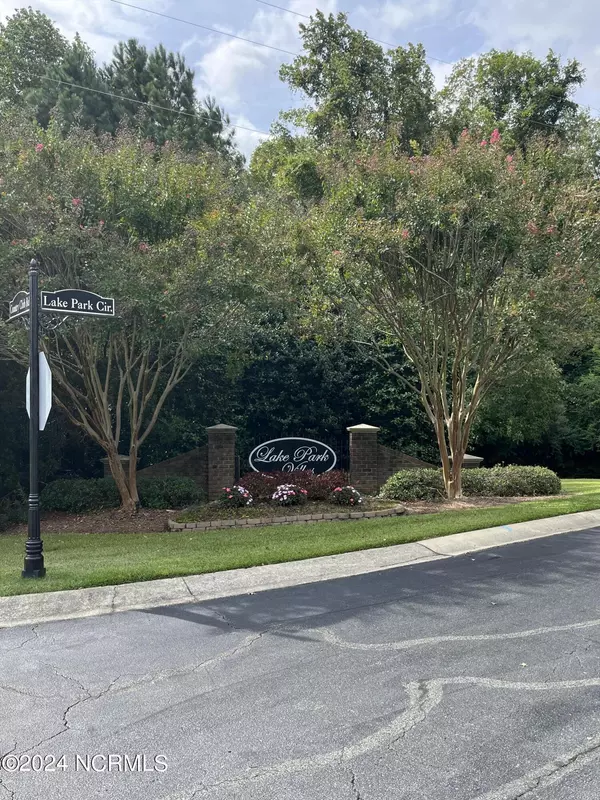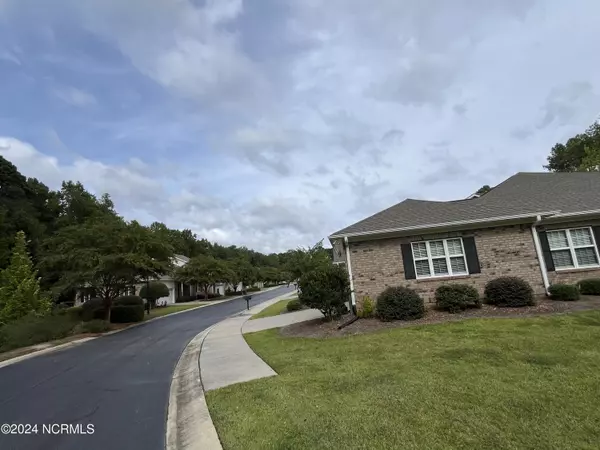$435,000
$450,000
3.3%For more information regarding the value of a property, please contact us for a free consultation.
3 Beds
3 Baths
1,782 SqFt
SOLD DATE : 12/18/2024
Key Details
Sold Price $435,000
Property Type Townhouse
Sub Type Townhouse
Listing Status Sold
Purchase Type For Sale
Square Footage 1,782 sqft
Price per Sqft $244
Subdivision Lake Park Villas
MLS Listing ID 100460531
Sold Date 12/18/24
Style Wood Frame
Bedrooms 3
Full Baths 2
Half Baths 1
HOA Fees $2,220
HOA Y/N Yes
Originating Board Hive MLS
Year Built 2017
Lot Size 3,920 Sqft
Acres 0.09
Lot Dimensions 42.17X95.66X42.17X95.66
Property Description
Definitely So Much More Than Your Average Townhome!
** Newly installed Generac with separate panel wired to run most of the home.
• 4-Season glassed-in sunroom with heat & A/C with individual thermostat & return
• Remote controlled Levolor blinds for added comfort in your 4-season sunroom
• Your outdoor space includes a separate grilling area nestled on the opposite side of the sunroom away from your guests while grilling, smoking, & preparing your dinner. It even includes a power source for your grill light and entertainment!
• Main patio space is perfect for enjoying our beautiful NC weather, gardening & entertaining friends & family
• PRIVATE guest suite includes own bedroom & full bathroom
• Additional 3rd bedroom & ½ bathroom
• High-end Fisher & Paykel Appliances
• Granite Countertops
• Wall to wall cabinets in the gourmet kitchen
• 2 car attached garage with pulldown attic access
• Additional scuttle access
• Main water shutoff conveniently located inside the home
• Engineered hardwood flooring in main areas & bedrooms with tiled bathroom flooring
• Beautiful moulding, baseboards, tray ceilings, chair railing, & other decorative moulding throughout
• Separate dining area • Beautiful chandelier
• 3 sky tube lighting conveniently spaced throughout the home for energy efficiency
• Gorgeous electric fireplace • In ground drainage to prevent standing water
• No unsightly gas tank here to take away space in your yard as gas is metered
• 1 level living at its finest!
Located next to Johnston County Country Club & Holts Lake in a quiet cul-de-sac neighborhood.
Enclosed sunroom NOT included in square footage. Don't wait...schedule your showing today!
Location
State NC
County Johnston
Community Lake Park Villas
Zoning R6
Direction I-95 S to Four Oaks. Take exit 90 (Hwy 301) towards Newton Grove. In 0.2 mi turn left onto Hwy 301. Turn left onto Country Club Rd. Turn right onto Lake Park Cir. Home will be on your right.
Location Details Mainland
Rooms
Basement None
Primary Bedroom Level Primary Living Area
Interior
Interior Features Foyer, Whole-Home Generator, Bookcases, Kitchen Island, Master Downstairs, 9Ft+ Ceilings, Tray Ceiling(s), Ceiling Fan(s), Walk-in Shower, Walk-In Closet(s)
Heating Electric, Heat Pump
Cooling Central Air
Flooring Carpet, Tile, Wood
Window Features Thermal Windows,Blinds
Appliance Refrigerator, Microwave - Built-In, Disposal, Dishwasher, Convection Oven
Laundry Inside
Exterior
Parking Features Concrete, Garage Door Opener
Garage Spaces 2.0
Utilities Available Community Water
Waterfront Description None
Roof Type Architectural Shingle
Accessibility Accessible Doors, Accessible Hallway(s), Accessible Kitchen, Accessible Full Bath
Porch Enclosed, Porch
Building
Lot Description Cul-de-Sac Lot
Story 1
Entry Level Interior,One
Foundation Slab
Sewer Community Sewer
New Construction No
Schools
Elementary Schools West Smithfield Elementary School
Middle Schools Smithfield Middle School
High Schools Smithfield/Selma
Others
Tax ID 168209-17-7149
Acceptable Financing Cash, Conventional, FHA, VA Loan
Listing Terms Cash, Conventional, FHA, VA Loan
Special Listing Condition None
Read Less Info
Want to know what your home might be worth? Contact us for a FREE valuation!

Our team is ready to help you sell your home for the highest possible price ASAP


"My job is to find and attract mastery-based agents to the office, protect the culture, and make sure everyone is happy! "







