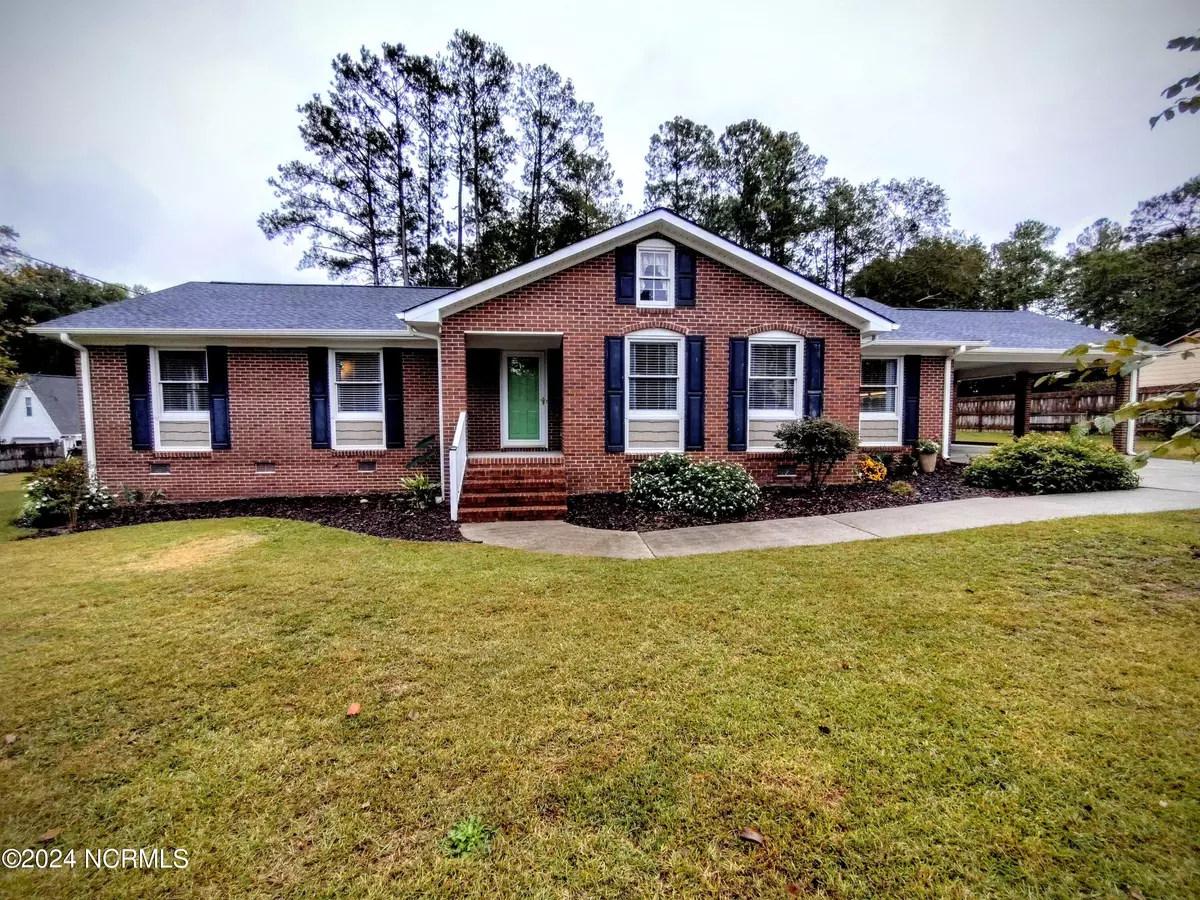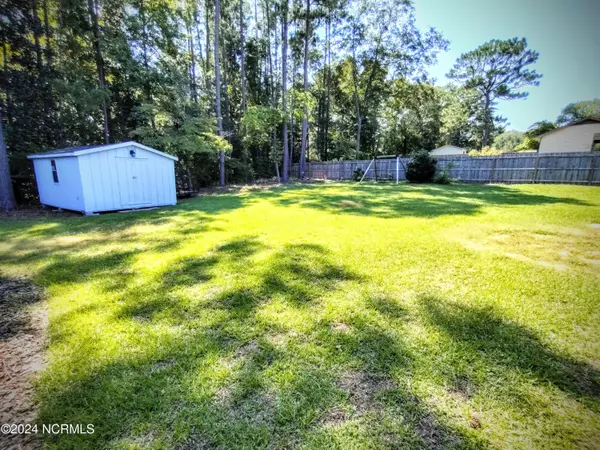$287,000
$319,900
10.3%For more information regarding the value of a property, please contact us for a free consultation.
4 Beds
3 Baths
2,863 SqFt
SOLD DATE : 12/19/2024
Key Details
Sold Price $287,000
Property Type Single Family Home
Sub Type Single Family Residence
Listing Status Sold
Purchase Type For Sale
Square Footage 2,863 sqft
Price per Sqft $100
Subdivision Plantation Park
MLS Listing ID 100471002
Sold Date 12/19/24
Style Wood Frame
Bedrooms 4
Full Baths 3
HOA Y/N No
Originating Board Hive MLS
Year Built 1977
Annual Tax Amount $1,951
Lot Size 0.520 Acres
Acres 0.52
Lot Dimensions 122x170x128x192
Property Description
MOTIVATED SELLER!! Beautiful well kept brick home that is MOVE IN READY with tons of recent updates over the last few years including new roof, windows, HVAC, gutters and more all on .52 acres! Has a spacious addition that can be used as an In-Law Suite, primary bedroom suite or attached apartment to use as an air bnb. There are many options with this home! 4 bedrooms and 3 full baths that are all handicap accessible, 2 kitchens, den with a gas log fireplace, living room that is currently being used as another bedroom, 2 laundry areas, and a living room or bonus room in the addition! Comes with 2 storage buildings, attached covered carport with storage area, and a covered deck area with ramp to the addition! Easily accessible to US-1 and US-220. Close to Rockingham and all that it has to offer!
Location
State NC
County Richmond
Community Plantation Park
Zoning R-12
Direction From Rockingham: US-220 N. RIGHT W Green St which turns left and becomes Fayetteville Rd. LEFT Roberdel Rd. RIGHT McDonald Dr. LEFT Hillcrest Dr. Home on the RIGHT.
Location Details Mainland
Rooms
Basement Crawl Space
Primary Bedroom Level Primary Living Area
Interior
Interior Features In-Law Floorplan, Master Downstairs, 2nd Kitchen, Ceiling Fan(s), Eat-in Kitchen
Heating Electric, Heat Pump, Propane
Cooling Central Air
Flooring LVT/LVP, Laminate, Wood
Fireplaces Type Gas Log
Fireplace Yes
Window Features Blinds
Exterior
Parking Features Concrete
Carport Spaces 1
Roof Type Architectural Shingle
Accessibility Accessible Entrance, Accessible Approach with Ramp
Porch Covered, Deck, Patio
Building
Story 1
Entry Level One
Sewer Municipal Sewer
Water Municipal Water
New Construction No
Schools
Elementary Schools Washington Street Elementary
Middle Schools Rockingham Middle
High Schools Richmond Senior High
Others
Tax ID 747420905855
Acceptable Financing Cash, Conventional, FHA, USDA Loan, VA Loan
Listing Terms Cash, Conventional, FHA, USDA Loan, VA Loan
Special Listing Condition None
Read Less Info
Want to know what your home might be worth? Contact us for a FREE valuation!

Our team is ready to help you sell your home for the highest possible price ASAP


"My job is to find and attract mastery-based agents to the office, protect the culture, and make sure everyone is happy! "







