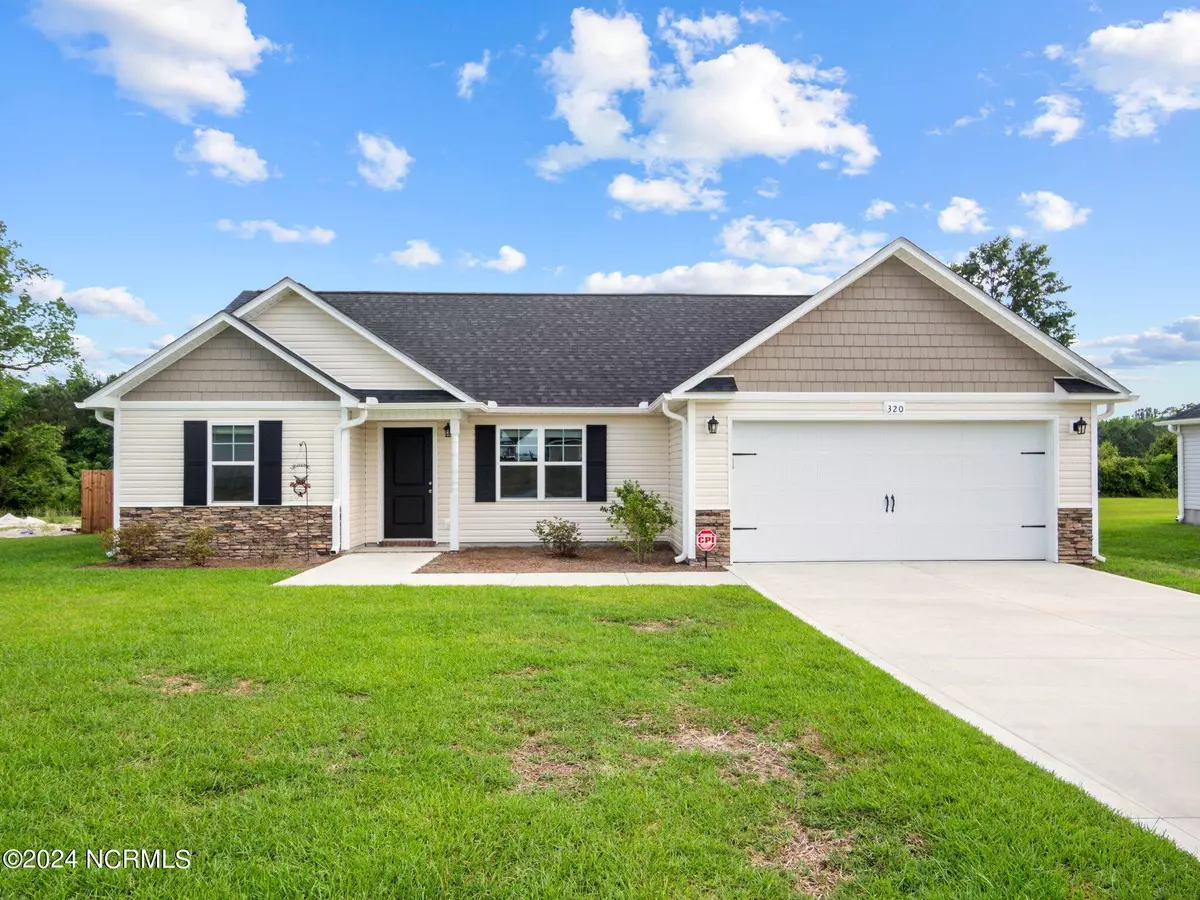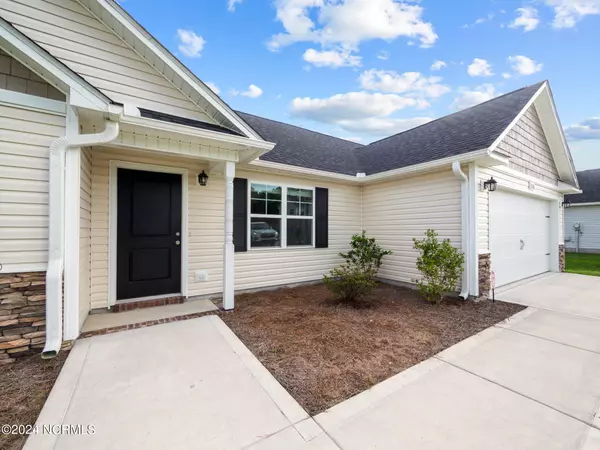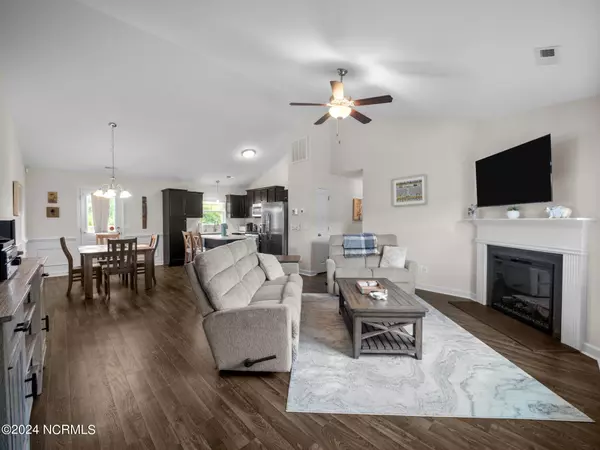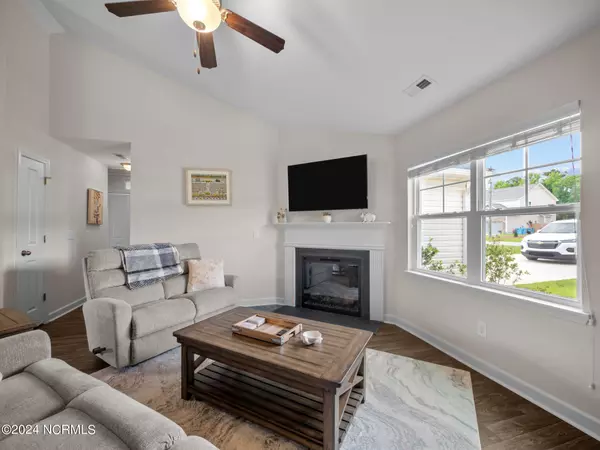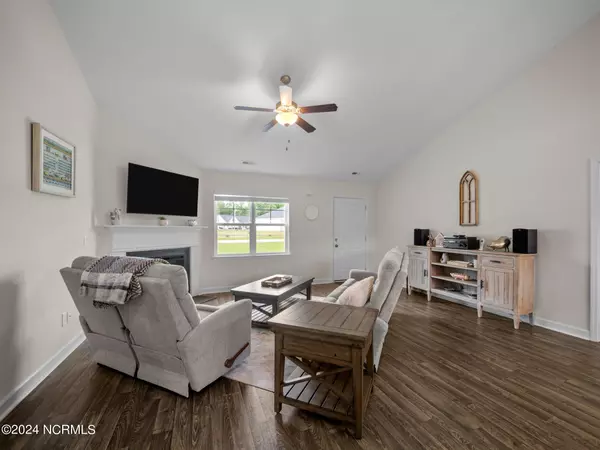$287,500
$293,000
1.9%For more information regarding the value of a property, please contact us for a free consultation.
3 Beds
2 Baths
1,301 SqFt
SOLD DATE : 12/19/2024
Key Details
Sold Price $287,500
Property Type Single Family Home
Sub Type Single Family Residence
Listing Status Sold
Purchase Type For Sale
Square Footage 1,301 sqft
Price per Sqft $220
Subdivision Justice Ridge
MLS Listing ID 100444203
Sold Date 12/19/24
Style Wood Frame
Bedrooms 3
Full Baths 2
HOA Fees $200
HOA Y/N Yes
Originating Board Hive MLS
Year Built 2022
Annual Tax Amount $1,328
Lot Size 0.350 Acres
Acres 0.35
Lot Dimensions 40 x 174 x 101 x 168 x 36
Property Description
Welcome to 320 James Hedrick Ct, an inviting one-story, 3 bedroom, located in the community of Justice Ridge! Built in 2022, comfort meets modernity with an airy open concept and vaulted ceiling. The kitchen features an oversized island and sleek stainless steel appliances. Functional and lovely LVP flooring graces the main areas, leading you to plush carpeted and spacious bedrooms with ample closet space. Step outside to discover the expansive fenced backyard, offering privacy and endless possibilities for outdoor enjoyment. Welcome home to a perfect blend of style, functionality, and tranquility! A whole house water softener and reverse osmosis water purification system at kitchen sink and for refrigerator water supply.
Location
State NC
County Onslow
Community Justice Ridge
Zoning RA
Direction Take Hwy 17 towards Wilmington. Turn right on Murrill Hill Road. Turn right on Gould Road. Turn right onto Justice Road and Left onto James Hedrick.
Location Details Mainland
Rooms
Basement None
Primary Bedroom Level Primary Living Area
Interior
Interior Features Solid Surface, Kitchen Island, Master Downstairs, Tray Ceiling(s), Ceiling Fan(s), Walk-In Closet(s)
Heating Electric, Heat Pump
Cooling Central Air
Flooring Vinyl
Window Features Thermal Windows,Blinds
Appliance Water Softener, Stove/Oven - Electric, Microwave - Built-In, Dishwasher
Exterior
Parking Features Attached, Concrete, Off Street
Garage Spaces 2.0
Utilities Available Community Water
Roof Type Architectural Shingle
Porch Patio
Building
Story 1
Entry Level One
Foundation Slab
Sewer Septic On Site
New Construction No
Schools
Elementary Schools Blue Creek
Middle Schools Southwest
High Schools Southwest
Others
Tax ID 324c-61
Acceptable Financing Cash, Conventional, FHA, VA Loan
Listing Terms Cash, Conventional, FHA, VA Loan
Special Listing Condition None
Read Less Info
Want to know what your home might be worth? Contact us for a FREE valuation!

Our team is ready to help you sell your home for the highest possible price ASAP

"My job is to find and attract mastery-based agents to the office, protect the culture, and make sure everyone is happy! "

