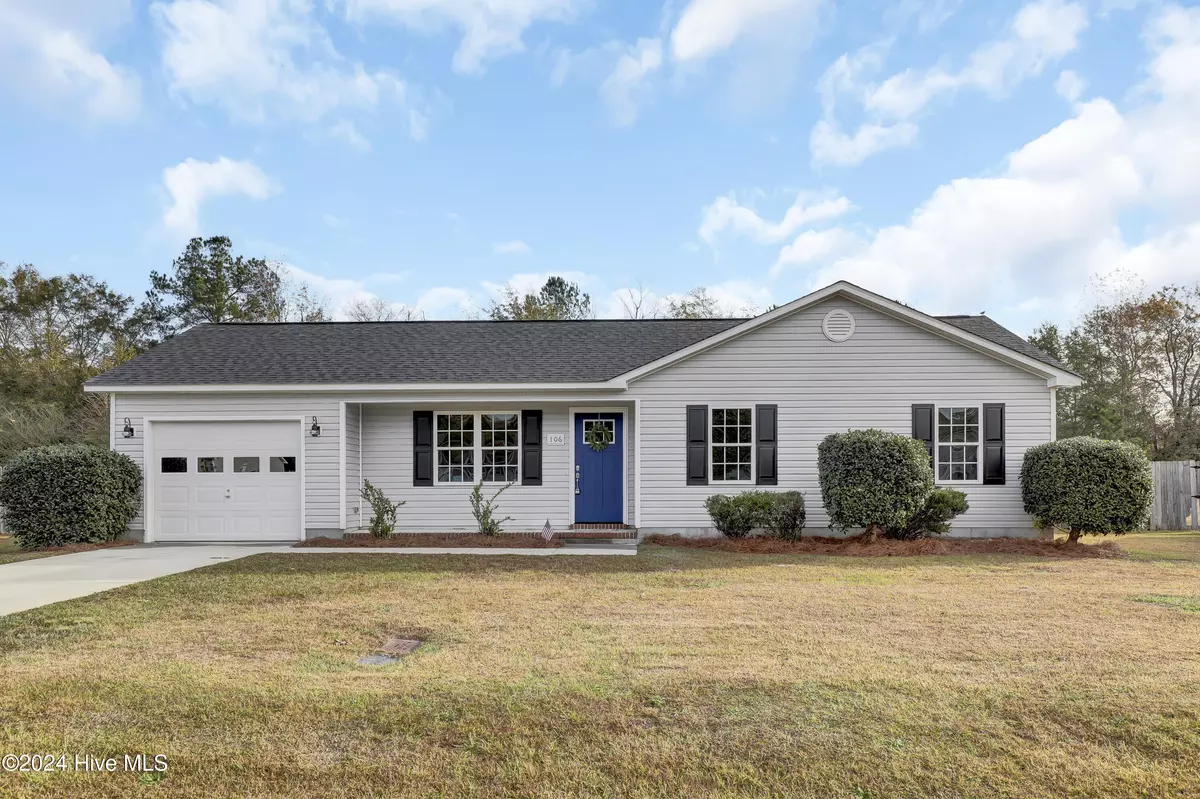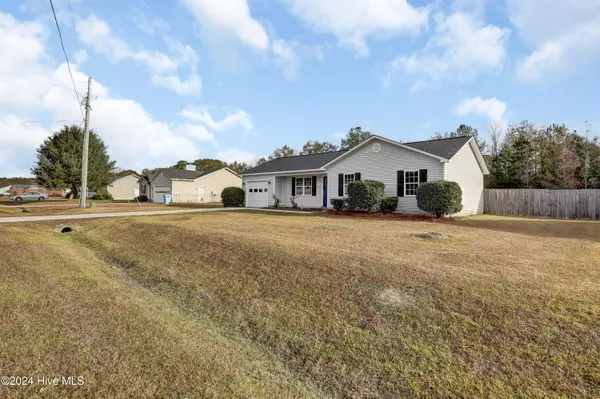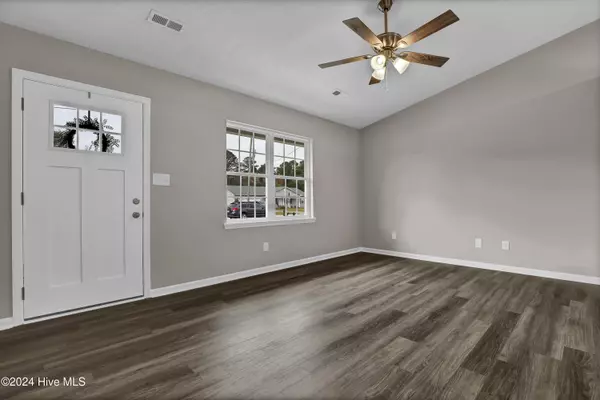$238,000
$238,000
For more information regarding the value of a property, please contact us for a free consultation.
3 Beds
2 Baths
1,089 SqFt
SOLD DATE : 12/20/2024
Key Details
Sold Price $238,000
Property Type Single Family Home
Sub Type Single Family Residence
Listing Status Sold
Purchase Type For Sale
Square Footage 1,089 sqft
Price per Sqft $218
Subdivision Kingswood
MLS Listing ID 100478012
Sold Date 12/20/24
Style Wood Frame
Bedrooms 3
Full Baths 2
HOA Y/N No
Originating Board Hive MLS
Year Built 2009
Annual Tax Amount $1,100
Lot Size 0.460 Acres
Acres 0.46
Lot Dimensions 95'x211'x95'x209'
Property Description
Move in Ready!!! Welcome to this beautifully updated 3-bedroom, 2-bathroom home, ready to offer comfort and style for its next owner.
Walk into this charming ranch and notice the new luxury vinyl plank (LVP) flooring flows through the main living areas, the freshly painted walls, creating a bright and inviting atmosphere. The kitchen shines with brand-new countertops, refinished cabinets, a sleek new sink, updated plumbing fixtures, and stainless steel appliances. Follow through to the bedrooms and notice the plush new carpeting for added coziness. Both bathrooms have been upgraded with cultured marble countertops, new plumbing fixtures, and updated lighting, adding a touch of elegance.
Step outside to a spacious, fully fenced backyard that's perfect for entertaining, gardening, or creating your own private retreat. This home is move-in ready and packed with thoughtful updates for maintenance free living.
Location
State NC
County Onslow
Community Kingswood
Zoning RA
Direction From Jacksonville take Hwy 258 towards Richlands. Turn left on Catherine Lake Road. In approximately 4 miles, turn left onto Five Mile Road. In approximately 1 mile turn right onto Burrell Lane. The home will be on the right.
Location Details Mainland
Rooms
Primary Bedroom Level Primary Living Area
Interior
Interior Features Master Downstairs, Eat-in Kitchen
Heating Heat Pump, Electric
Cooling Central Air
Fireplaces Type None
Fireplace No
Exterior
Parking Features Paved
Garage Spaces 1.0
Roof Type Architectural Shingle
Porch Patio
Building
Story 1
Entry Level One
Foundation Slab
Sewer Septic On Site
Water Municipal Water
New Construction No
Schools
Elementary Schools Heritage Elementary
Middle Schools Trexler
High Schools Richlands
Others
Tax ID 35b-41
Acceptable Financing Cash, Conventional, VA Loan
Listing Terms Cash, Conventional, VA Loan
Special Listing Condition None
Read Less Info
Want to know what your home might be worth? Contact us for a FREE valuation!

Our team is ready to help you sell your home for the highest possible price ASAP


"My job is to find and attract mastery-based agents to the office, protect the culture, and make sure everyone is happy! "







