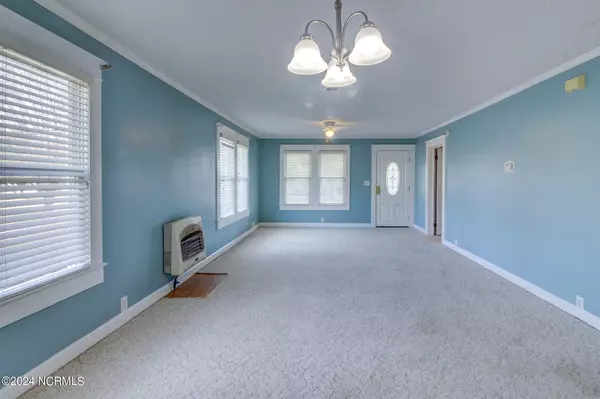$300,000
$329,900
9.1%For more information regarding the value of a property, please contact us for a free consultation.
4 Beds
3 Baths
2,450 SqFt
SOLD DATE : 12/20/2024
Key Details
Sold Price $300,000
Property Type Single Family Home
Sub Type Single Family Residence
Listing Status Sold
Purchase Type For Sale
Square Footage 2,450 sqft
Price per Sqft $122
Subdivision Not In Subdivision
MLS Listing ID 100470657
Sold Date 12/20/24
Style Wood Frame
Bedrooms 4
Full Baths 2
Half Baths 1
HOA Y/N No
Originating Board Hive MLS
Year Built 1925
Annual Tax Amount $1,908
Lot Size 0.960 Acres
Acres 0.96
Lot Dimensions 145 x 285 x 145 x 293
Property Description
This charming 4-bedroom, 2.5-bath home is perfectly situated on nearly an acre in the heart of Newport, offering a peaceful retreat with ample outdoor space for gardening, entertaining, or simply relaxing. The expansive yard is perfect for enjoying the outdoors, with a lovely deck, gazebo, above-ground pool, shed and detached carport structure for extra storage. Inside, the home is spacious, providing both communal and private spaces. Whether you're gathering with family in the living areas or retreating to a home office or den for some quiet time, this home offers versatility. The master suite is strategically situated for maximum privacy, making it a true haven within the home. Additional highlights include municipal water and sewer; chipped brick porches and garage floor for a unique, charming aesthetic; custom blinds; original doors; a garage equipped with a sink, refrigerator, and A/C and heat for added functionality; two attic spaces for abundant storage; and a laundry room with workshop space for DIY projects or additional organization. Located in a prime area, this home offers convenience to Cherry Point, downtown Morehead City, schools, medical facilities, and the Crystal Coast's beautiful beaches and waterways. Whether you're looking for a comfortable family home or a peaceful getaway, this property offers the best of both worlds. The property is being sold as is and will need some updating and repairs. Schedule your showing today to fully appreciate all this Newport gem has to offer!
Location
State NC
County Carteret
Community Not In Subdivision
Zoning Residential
Direction From Hwy 70, turn onto East Chatham St. Go 2.5 miles and 327 will be on the left.
Location Details Mainland
Rooms
Other Rooms Pergola, Shed(s)
Basement Crawl Space, None
Primary Bedroom Level Primary Living Area
Interior
Interior Features Workshop, Master Downstairs, Ceiling Fan(s), Pantry, Walk-in Shower, Walk-In Closet(s)
Heating Wall Furnace, Electric, Heat Pump, Propane
Cooling Central Air
Flooring Carpet, Vinyl, Wood
Window Features Blinds
Appliance Stove/Oven - Electric, Refrigerator, Dishwasher
Laundry Inside
Exterior
Exterior Feature None
Parking Features Off Street, Paved
Garage Spaces 2.0
Pool Above Ground
Roof Type Shingle,Composition
Porch Covered, Deck, Porch
Building
Lot Description Level, Open Lot
Story 1
Entry Level One
Foundation Brick/Mortar
Sewer Municipal Sewer
Water Municipal Water, Well
Structure Type None
New Construction No
Schools
Elementary Schools Newport
Middle Schools Newport
High Schools West Carteret
Others
Tax ID 634809261931000
Acceptable Financing Cash, Conventional
Listing Terms Cash, Conventional
Special Listing Condition Estate Sale
Read Less Info
Want to know what your home might be worth? Contact us for a FREE valuation!

Our team is ready to help you sell your home for the highest possible price ASAP


"My job is to find and attract mastery-based agents to the office, protect the culture, and make sure everyone is happy! "







