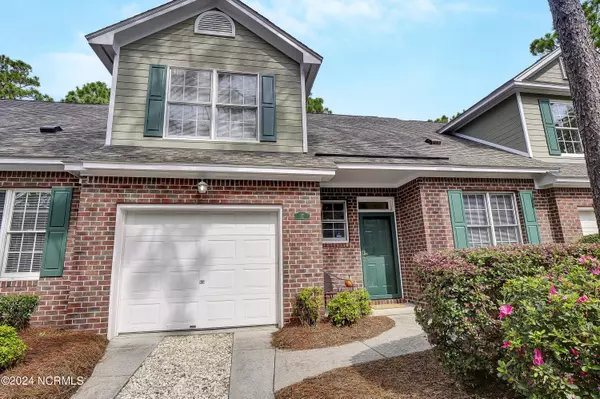$380,000
$385,000
1.3%For more information regarding the value of a property, please contact us for a free consultation.
3 Beds
3 Baths
1,816 SqFt
SOLD DATE : 12/20/2024
Key Details
Sold Price $380,000
Property Type Townhouse
Sub Type Townhouse
Listing Status Sold
Purchase Type For Sale
Square Footage 1,816 sqft
Price per Sqft $209
Subdivision Ashton
MLS Listing ID 100466023
Sold Date 12/20/24
Style Wood Frame
Bedrooms 3
Full Baths 2
Half Baths 1
HOA Fees $4,200
HOA Y/N Yes
Originating Board Hive MLS
Year Built 1995
Lot Size 2,352 Sqft
Acres 0.05
Lot Dimensions 73x32x73x32
Property Description
Discover the charm of Ashton, a highly coveted townhome community nestled among lush trees, offering the serenity of coastal living at an affordable price. Situated merely 1.6 miles from the University of North Carolina Wilmington and just 5 miles from the pristine beaches of Wrightsville Beach, Ashton provides a perfect blend of convenience and coastal charm. This exquisite low-maintenance brick townhome spans approximately 1,816 heated square feet, providing ample space without the upkeep. Enjoy leisurely days by the community pool or on sandy beach adventures. This three-bedroom, two-and-a-half-bath townhome features two stories of well-maintained living space. The first floor includes a welcoming kitchen, formal dining room, and a living room with vaulted ceilings and a cozy wood-burning fireplace. The primary suite on the ground level offers comfort and convenience with a walk-in closet and ensuite bathroom, enhanced with additional soundproofing for optimal privacy. Upstairs, two bedrooms and a full bathroom create a private haven for guests. An open loft provides a flexible area perfect for a home office or extra seating. A private fenced backyard offers a tranquil setting for gardening, grilling, or entertaining. Secure parking is available in the garage and driveway. With a solid rental history and major appliances included, this townhome is ready for immediate occupancy or as a turn-key investment opportunity.
Location
State NC
County New Hanover
Community Ashton
Zoning MF-L
Direction From UNCW. Travel North on Racine Drive. Turn Right on Racine Dr into Ashton Townhomes. Unit 17 will be on your left.
Location Details Mainland
Rooms
Basement None
Primary Bedroom Level Primary Living Area
Interior
Interior Features Master Downstairs, 9Ft+ Ceilings, Vaulted Ceiling(s), Ceiling Fan(s), Walk-In Closet(s)
Heating Heat Pump, Electric
Flooring Carpet, Vinyl
Window Features Thermal Windows,Blinds
Appliance Washer, Vent Hood, Stove/Oven - Electric, Refrigerator, Microwave - Built-In, Dryer, Disposal, Dishwasher
Laundry In Hall
Exterior
Parking Features On Street, Asphalt, Concrete, Garage Door Opener, Off Street
Garage Spaces 1.0
Roof Type Architectural Shingle
Porch Patio, Porch
Building
Story 2
Entry Level Two
Foundation Slab
Sewer Municipal Sewer
Water Municipal Water
New Construction No
Schools
Elementary Schools College Park
Middle Schools Noble
High Schools New Hanover
Others
Tax ID 314706.39.3610.000
Acceptable Financing Cash, Conventional
Listing Terms Cash, Conventional
Special Listing Condition None
Read Less Info
Want to know what your home might be worth? Contact us for a FREE valuation!

Our team is ready to help you sell your home for the highest possible price ASAP


"My job is to find and attract mastery-based agents to the office, protect the culture, and make sure everyone is happy! "







