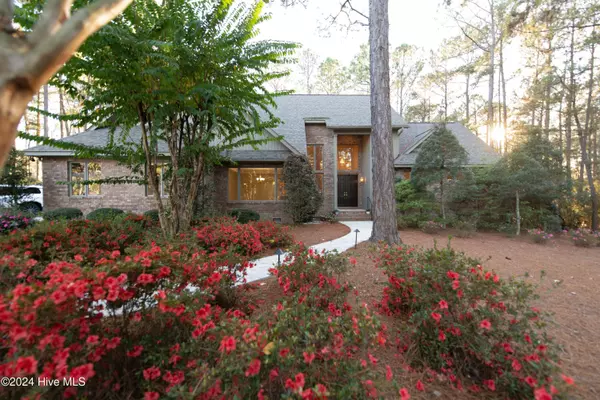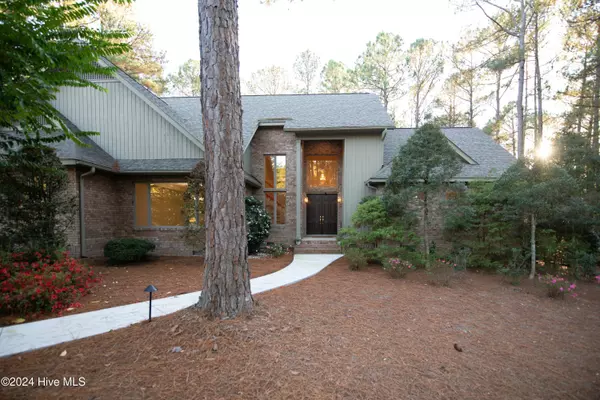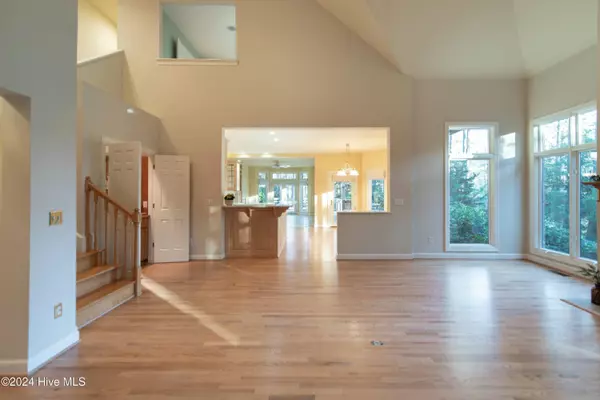$975,000
$995,000
2.0%For more information regarding the value of a property, please contact us for a free consultation.
3 Beds
4 Baths
4,165 SqFt
SOLD DATE : 12/31/2024
Key Details
Sold Price $975,000
Property Type Single Family Home
Sub Type Single Family Residence
Listing Status Sold
Purchase Type For Sale
Square Footage 4,165 sqft
Price per Sqft $234
Subdivision Pinewild Cc
MLS Listing ID 100476899
Sold Date 12/31/24
Style Wood Frame
Bedrooms 3
Full Baths 2
Half Baths 2
HOA Fees $1,381
HOA Y/N Yes
Originating Board Hive MLS
Year Built 1999
Annual Tax Amount $4,470
Lot Size 1.050 Acres
Acres 1.05
Lot Dimensions 182' x 343' x 229'
Property Description
Nestled on Over an Acre of Beautiful & Vibrant grounds, overlooking the 17th Green of Pinewild's Prestigious 18-Hole Holly Course, this Custom-Built Home by the Renowned Jackie Speight Construction epitomizes Luxury Living. Highly Regarded, Original Owners. Spanning ~4,165 square feet, this Architectural Masterpiece is Meticulously Designed with Artful Elegance & Unparalleled Craftsmanship. The Home boasts 3 Private Bedroom Suites, an Awe-Inspiring Great Room with an 18-foot Vaulted Ceiling, Stunning Sunlight surrounding the Fireplace, & a Sophisticated Wet Bar. The Chef's Kitchen is a work of art, featuring Bespoke Cabinetry, High-end Appliances, and Stunning Italian-imported Tiles (hand selected, while Owners were living in Italy), complemented by 2 Breakfast Bars, a Central Island, and Seamless Flow to a Cozy Family Room. Additional Highlights include a Formal Dining room with Gallery access, a Private Executive Office, a Luminous Sunroom w/Dry Bar, a Dedicated Sewing or Craft room, a versatile Exercise or Flex Space, & Abundant Storage throughout. Outdoors, a Stone Pathway will lead You to an Enchanting Patio with 2 Cascading Water Features, creating a Serene Retreat surrounded by Unrivaled Natural Beauty & Privacy. A transferable Pinewild Country Club Membership elevates this extraordinary offering, providing access to world-class Amenities & Golf (Clubhouse scheduled for FULL REVAMP in 2025!!). This is an Exceptional Opportunity to own a Truly Distinguished Property in one of Pinehurst's most Coveted Communities.
Roof 2021; Private Well for Landscaping; Priced well Under Appraised Value, to Move Quickly, so you may want to get on the calendar NOW! ;)
Location
State NC
County Moore
Community Pinewild Cc
Zoning R30
Direction From Linden Gate, Left on Lasswade, Right onto McMichael, Left onto Barons, 17 will be on Left (just beyond Oxton)
Location Details Mainland
Rooms
Basement Crawl Space, Exterior Entry
Primary Bedroom Level Primary Living Area
Interior
Interior Features Foyer, Intercom/Music, Solid Surface, Workshop, Bookcases, Kitchen Island, Master Downstairs, 9Ft+ Ceilings, Vaulted Ceiling(s), Ceiling Fan(s), Skylights, Walk-in Shower, Wet Bar, Walk-In Closet(s)
Heating Heat Pump, Fireplace(s), Electric, Forced Air, Propane, Zoned
Cooling Central Air, Zoned
Flooring Carpet, Tile, Wood
Fireplaces Type Gas Log
Fireplace Yes
Window Features Thermal Windows,Blinds
Appliance Washer, Wall Oven, Stove/Oven - Electric, Refrigerator, Microwave - Built-In, Dryer, Downdraft, Double Oven, Disposal, Dishwasher, Cooktop - Gas
Laundry Hookup - Dryer, Washer Hookup, Inside
Exterior
Exterior Feature Gas Logs
Parking Features Golf Cart Parking, Attached, Additional Parking, Concrete, Lighted, Secured
Garage Spaces 2.0
Utilities Available Water Connected, Sewer Connected
View Golf Course
Roof Type Architectural Shingle
Accessibility Accessible Hallway(s), Accessible Full Bath
Porch Open, Covered, Deck, Patio, Porch
Building
Lot Description Interior Lot, On Golf Course
Story 2
Entry Level Two
Foundation Brick/Mortar, Permanent
Water Well
Structure Type Gas Logs
New Construction No
Schools
Elementary Schools West Pine Elementary
Middle Schools West Pine Middle
High Schools Pinecrest High
Others
Tax ID 96000439
Acceptable Financing Cash, Conventional, VA Loan
Listing Terms Cash, Conventional, VA Loan
Special Listing Condition None
Read Less Info
Want to know what your home might be worth? Contact us for a FREE valuation!

Our team is ready to help you sell your home for the highest possible price ASAP

"My job is to find and attract mastery-based agents to the office, protect the culture, and make sure everyone is happy! "






