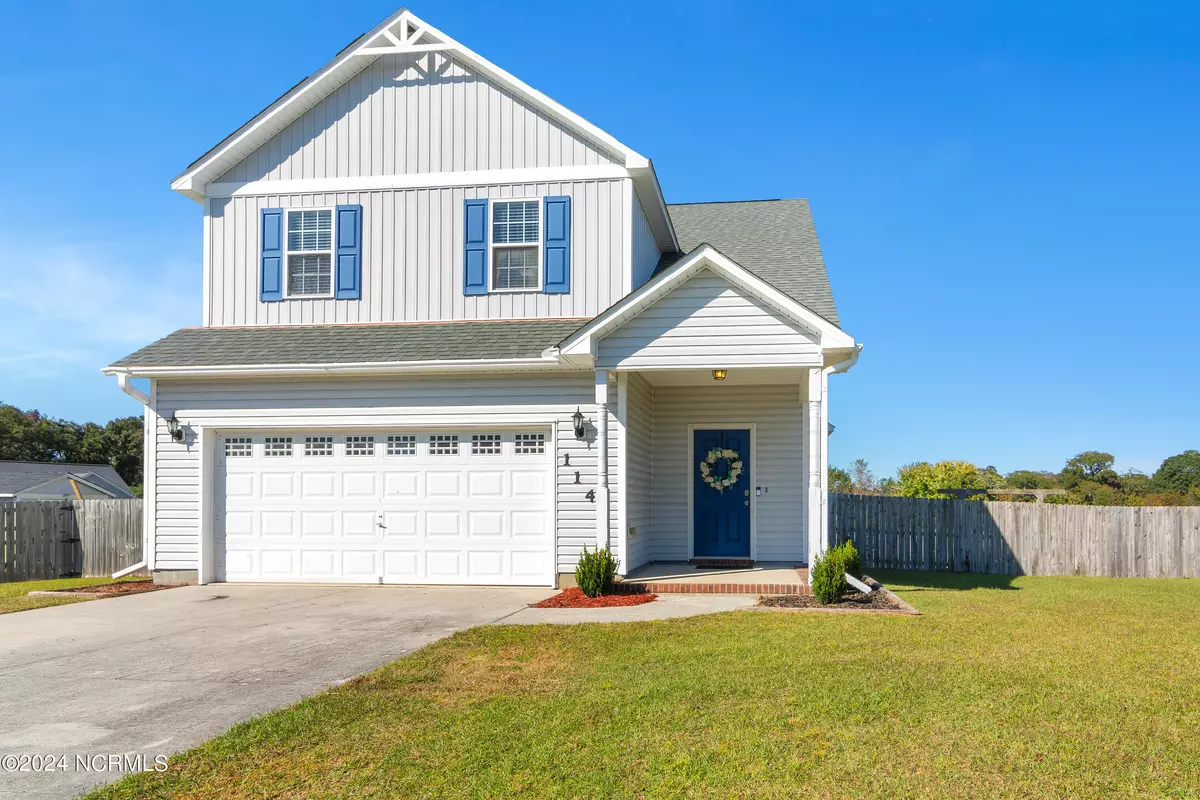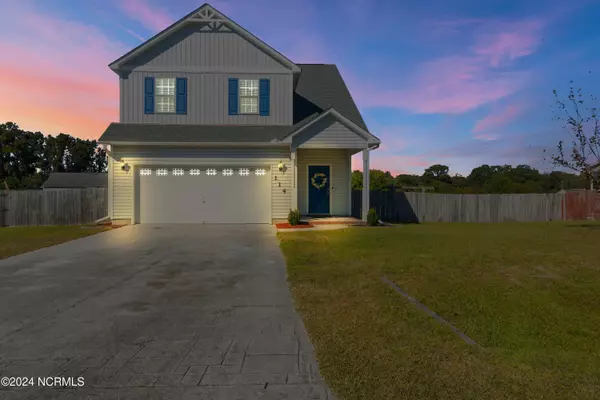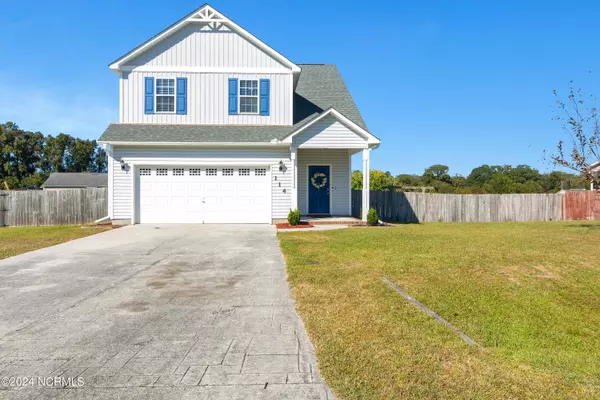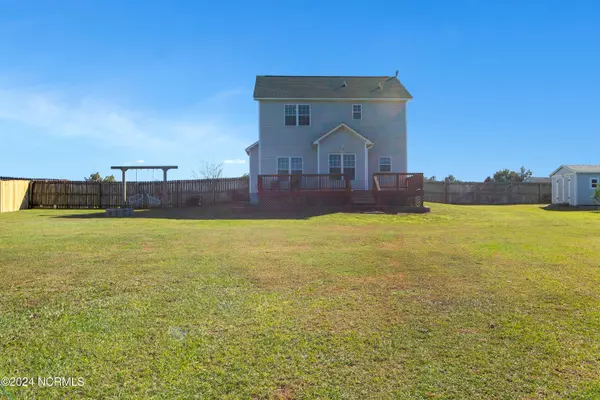$274,900
$274,900
For more information regarding the value of a property, please contact us for a free consultation.
3 Beds
3 Baths
1,548 SqFt
SOLD DATE : 01/03/2025
Key Details
Sold Price $274,900
Property Type Single Family Home
Sub Type Single Family Residence
Listing Status Sold
Purchase Type For Sale
Square Footage 1,548 sqft
Price per Sqft $177
Subdivision Hill Farms
MLS Listing ID 100472704
Sold Date 01/03/25
Style Wood Frame
Bedrooms 3
Full Baths 2
Half Baths 1
HOA Y/N No
Originating Board Hive MLS
Year Built 2010
Lot Size 0.610 Acres
Acres 0.61
Lot Dimensions Irregular
Property Description
Sitting on over a Half Acre in the Awesome Hill Farms community!! This Well Kept Subdivision features NO City Taxes, NO HOA , NO CARPET yet is near schools, a public kayak launch, and has access to the Much-Loved Steed Park! Once you enter this home and you walk towards the living area, you will pass by the Custom Kennel space/Pet Room under the stairs, Don't have pets, No Problem use it as Storage!! Then you'll enter the living room that is filled with Natural Light! The living-room transitions into the dining area and kitchen seamlessly, providing you the open-floor plan that you've been dreaming of! The kitchen has plenty of counter and cabinet space for storage! There is a half-bathroom conveniently located on the first floor. Up the gorgeous wood stairs, you'll find the laundry room with Cabinetry and Hanging Rack ,a Full Bathroom with a Dual Vanity for your guests, and two bedrooms with great sized closets! You will also find the Master Suite with a private bathroom. The bathroom features a Dual Vanity, Separate Water Closet, and a Large Walk-in Closet. Out back, you'll be able to enjoy your time on the spacious deck over looking your huge yard with a Storage Building and Amazing Chicken Coop!! Roof was installed in 2023!!
Location
State NC
County Onslow
Community Hill Farms
Zoning R-15
Direction From Jacksonville, take Gum Branch Rd North towards Richlands. Turn Right onto Cow Horn Rd. Turn Left onto Hill Farm Dr. Home will be on the Right.
Location Details Mainland
Rooms
Primary Bedroom Level Non Primary Living Area
Interior
Interior Features 9Ft+ Ceilings, Ceiling Fan(s), Walk-In Closet(s)
Heating Heat Pump, Electric
Cooling Central Air
Fireplaces Type Gas Log
Fireplace Yes
Window Features Blinds
Exterior
Parking Features Concrete, On Site
Garage Spaces 2.0
Roof Type Architectural Shingle
Porch Deck, Porch
Building
Story 2
Entry Level Two
Foundation Slab
Sewer Septic On Site
Water Municipal Water
New Construction No
Schools
Elementary Schools Richlands
Middle Schools Trexler
High Schools Richlands
Others
Tax ID 444203317340
Acceptable Financing Cash, Conventional, FHA, USDA Loan, VA Loan
Listing Terms Cash, Conventional, FHA, USDA Loan, VA Loan
Special Listing Condition None
Read Less Info
Want to know what your home might be worth? Contact us for a FREE valuation!

Our team is ready to help you sell your home for the highest possible price ASAP

"My job is to find and attract mastery-based agents to the office, protect the culture, and make sure everyone is happy! "






