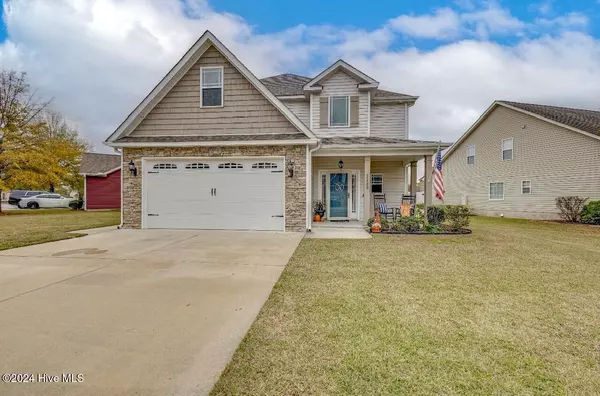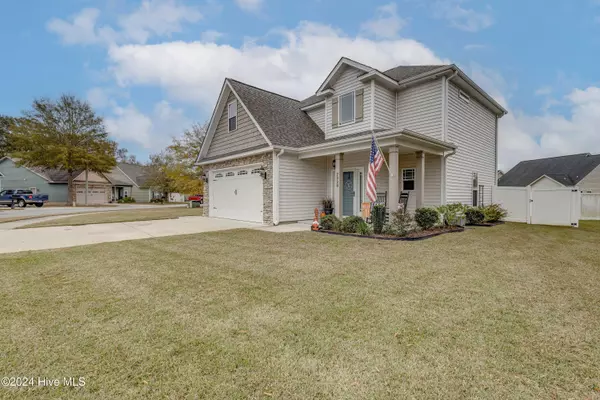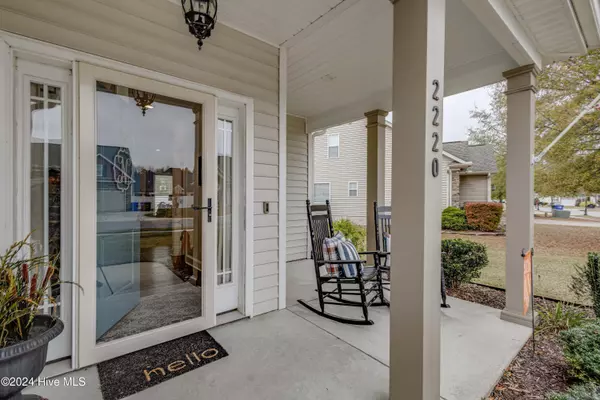$320,000
$325,000
1.5%For more information regarding the value of a property, please contact us for a free consultation.
3 Beds
3 Baths
1,820 SqFt
SOLD DATE : 01/09/2025
Key Details
Sold Price $320,000
Property Type Single Family Home
Sub Type Single Family Residence
Listing Status Sold
Purchase Type For Sale
Square Footage 1,820 sqft
Price per Sqft $175
Subdivision Tulls Cove
MLS Listing ID 100476957
Sold Date 01/09/25
Style Wood Frame
Bedrooms 3
Full Baths 2
Half Baths 1
HOA Fees $150
HOA Y/N Yes
Originating Board Hive MLS
Year Built 2019
Lot Size 8,712 Sqft
Acres 0.2
Lot Dimensions Corner Lot
Property Sub-Type Single Family Residence
Property Description
Welcome home to this charming 3 bedroom, 2 1/2 bathrooms, plus a bonus room in one of Winterville's most sought-after neighborhoods, Tulls Cove! This home is the perfect blend of comfort and sophistication, designed to cater to your every need. The open floor plan is ideal for relaxing with family or entertaining guests. The living room provides a cozy ambiance for family gatherings but the heart of the home is the spacious kitchen with black stainless steel appliances, an abundance of cabinets, tile backsplash, and a walk in pantry. The master suite is located upstairs and boasts a walk-in closet, ensuite with dual vanities, walk-in shower with two showerheads, and a toilet closet. The additional bedrooms are equally spacious, offering ample space for family or guests and share a guest bath with a tub/shower combination. A bonus room off one of the bedrooms provides versatility - use it as a home office, craft room, playroom, or whatever suits your lifestyle. The home is equipped with a rinnai tankless water heater, 2'' blinds throughout and don't forget the cute little nook under the stairs; a play area for your children or a quiet space for your four legged friends. The 2-car garage ensures plenty of storage and parking space and has a side entry door. Relax with a book on the covered front porch or take a nap on the covered back porch. The backyard is enclosed with a 6' vinyl fence, and has a generous sized, side yard for a game of cornhole. Located in the popular Wintergreen, Hope and D. H. Conley school district. Don't miss the opportunity to make this exceptional property your new home for the holidays!
Location
State NC
County Pitt
Community Tulls Cove
Zoning R6S
Direction Corey Road, left on Sedbrook Lane, left on Tulls Cove Road, home is on the right.
Location Details Island
Rooms
Primary Bedroom Level Non Primary Living Area
Interior
Interior Features Foyer, Tray Ceiling(s), Ceiling Fan(s), Pantry, Walk-in Shower, Eat-in Kitchen, Walk-In Closet(s)
Heating Heat Pump, Electric, Zoned
Cooling Central Air
Flooring LVT/LVP, Carpet
Window Features Blinds
Appliance Microwave - Built-In, Disposal, Dishwasher, Cooktop - Electric
Laundry Hookup - Dryer, Laundry Closet, In Hall, Washer Hookup
Exterior
Parking Features Concrete, On Site
Garage Spaces 2.0
Roof Type Architectural Shingle
Porch Covered, Porch
Building
Story 2
Entry Level Two
Foundation Raised, Slab
Sewer Municipal Sewer
Water Municipal Water
New Construction No
Schools
Elementary Schools Wintergreen
Middle Schools Hope
High Schools D.H. Conley
Others
Tax ID 78687
Acceptable Financing Cash, Conventional, FHA, VA Loan
Listing Terms Cash, Conventional, FHA, VA Loan
Special Listing Condition None
Read Less Info
Want to know what your home might be worth? Contact us for a FREE valuation!

Our team is ready to help you sell your home for the highest possible price ASAP

"My job is to find and attract mastery-based agents to the office, protect the culture, and make sure everyone is happy! "






