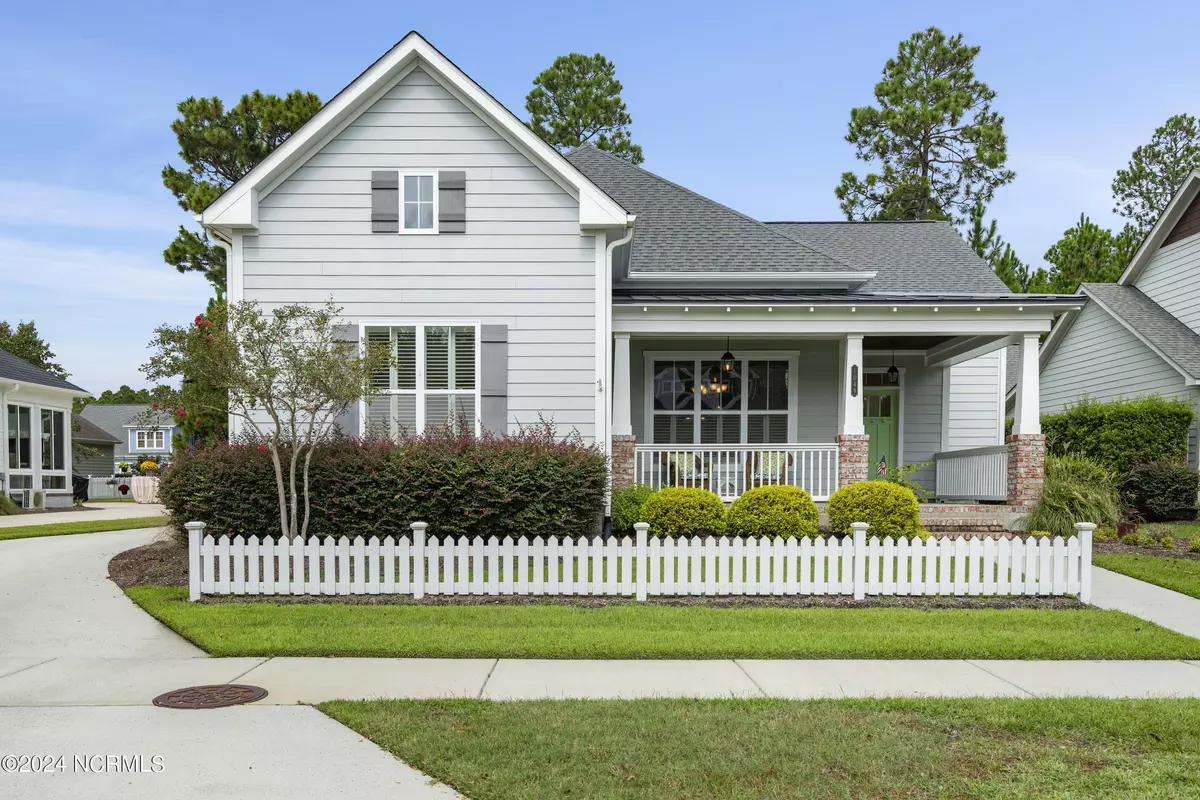$590,000
$615,000
4.1%For more information regarding the value of a property, please contact us for a free consultation.
3 Beds
4 Baths
2,440 SqFt
SOLD DATE : 01/21/2025
Key Details
Sold Price $590,000
Property Type Single Family Home
Sub Type Single Family Residence
Listing Status Sold
Purchase Type For Sale
Square Footage 2,440 sqft
Price per Sqft $241
Subdivision Brunswick Forest
MLS Listing ID 100467707
Sold Date 01/21/25
Style Wood Frame
Bedrooms 3
Full Baths 3
Half Baths 1
HOA Fees $3,578
HOA Y/N Yes
Originating Board Hive MLS
Year Built 2013
Annual Tax Amount $3,537
Lot Size 8,276 Sqft
Acres 0.19
Lot Dimensions 72x125x64x125
Property Description
Welcome to the Anabelle II. The home has an open floor plan with 3 bedrooms and 4 baths. The kitchen has granite countertops, tile back splash and freshly painted kitchen cabinets. There is a formal dining room, eat in kitchen area and built ins in the living room. French doors lead to the beautiful sunroom. The sunroom overlooks the spacious fenced in back yard that backs up to a natural wooded area. The master bedroom has a large walk in closet and recently renovated master bath. There is also another full bath, powder room and two other bedrooms on the first floor. There is a nice size bonus room with full bath upstairs and walk in attic storage. This beautiful home has been freshly painted and new carpet in the master bedroom, spare bedroom and room above the garage. Brunswick Forest offers many amenities such as three outdoor pools, one indoor pool, hot-tub, Fitness & Wellness Center, two cardio/weight rooms, tennis courts, basketball court, pickle ball courts, Hammock Lake, miles of walking trails, parks, playground, dog park, and kayak launch. Schedule your appointment today!
Location
State NC
County Brunswick
Community Brunswick Forest
Zoning Leland
Direction Take Hwy 17 South from Wilmington. Take a left onto Brunswick Forest Parkway. Then the second left onto Low Country Blvd at the traffic circle. Then a right onto Shelmore Way. Take a left onto Sandy Grove Pl. Home will be the second on the left.
Location Details Mainland
Rooms
Basement None
Primary Bedroom Level Primary Living Area
Interior
Interior Features Master Downstairs, Tray Ceiling(s), Ceiling Fan(s), Pantry, Walk-in Shower, Walk-In Closet(s)
Heating Heat Pump, Electric, Forced Air, Propane
Flooring Carpet, Tile, Wood
Fireplaces Type Gas Log
Fireplace Yes
Window Features Blinds
Appliance Washer, Stove/Oven - Gas, Refrigerator, Microwave - Built-In, Dryer, Dishwasher
Laundry Inside
Exterior
Exterior Feature Irrigation System
Parking Features Paved
Garage Spaces 2.0
Pool None
Utilities Available Natural Gas Connected
Waterfront Description None
Roof Type Architectural Shingle
Accessibility None
Porch Covered, Enclosed, Patio, Porch
Building
Lot Description Wooded
Story 2
Entry Level Two
Foundation Raised, Slab
Sewer Municipal Sewer
Water Municipal Water
Structure Type Irrigation System
New Construction No
Schools
Elementary Schools Town Creek
Middle Schools Town Creek
High Schools North Brunswick
Others
Tax ID 058ma075
Acceptable Financing Cash, Conventional, VA Loan
Listing Terms Cash, Conventional, VA Loan
Special Listing Condition None
Read Less Info
Want to know what your home might be worth? Contact us for a FREE valuation!

Our team is ready to help you sell your home for the highest possible price ASAP

"My job is to find and attract mastery-based agents to the office, protect the culture, and make sure everyone is happy! "






