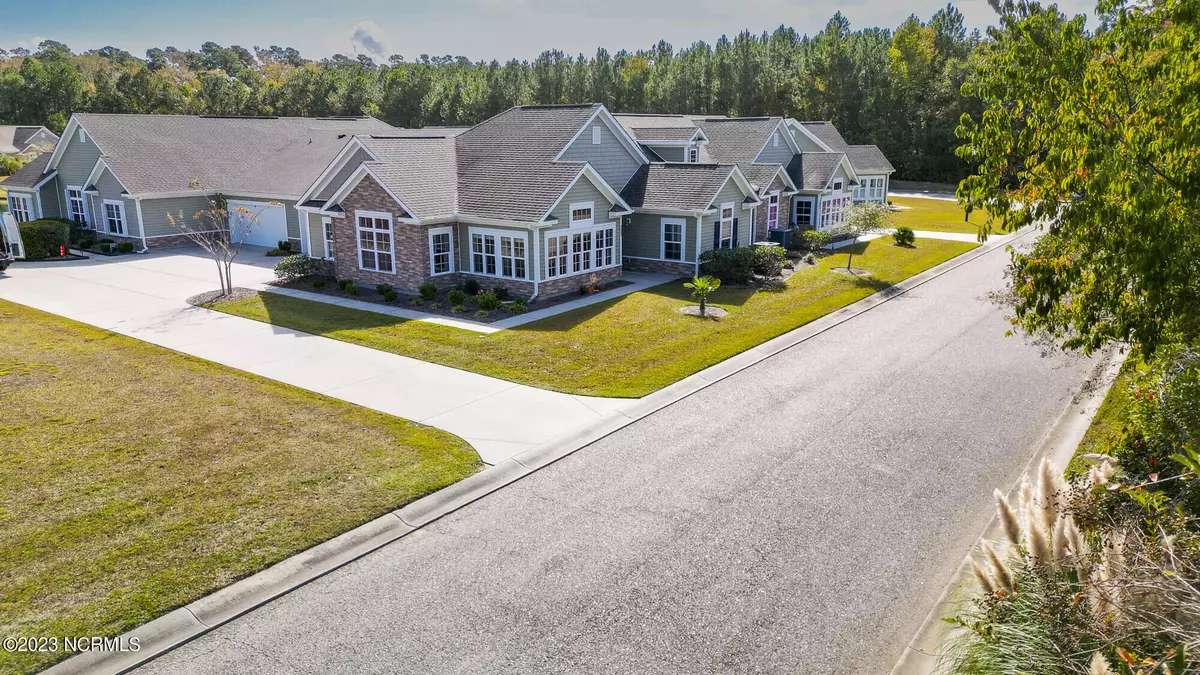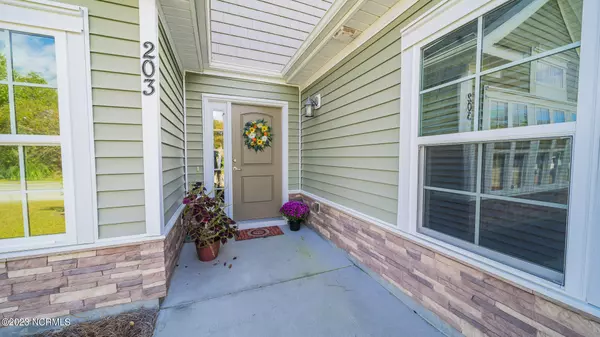$252,000
$257,500
2.1%For more information regarding the value of a property, please contact us for a free consultation.
2 Beds
2 Baths
1,766 SqFt
SOLD DATE : 01/21/2025
Key Details
Sold Price $252,000
Property Type Condo
Sub Type Condominium
Listing Status Sold
Purchase Type For Sale
Square Footage 1,766 sqft
Price per Sqft $142
MLS Listing ID 100411978
Sold Date 01/21/25
Style Wood Frame
Bedrooms 2
Full Baths 2
HOA Fees $6,876
HOA Y/N Yes
Originating Board Hive MLS
Year Built 2016
Annual Tax Amount $428
Property Description
Spacious condo living with that real home feel. All situated on one floor, this split floor plan two bedroom home boasts two master suites on opposite sides of the home. One bathroom has a double sink vanity and shower and the other has a tub/shower combo and single sink vanity. This open floor plan has vaulted ceilings, a two car garage and plenty of storage. The kitchen and dining area open nicely to the living room and Carolina Room/den. The sellers have installed a whole house water purification unit along with the new water heater in 2022 and new dishwasher in 2024! There are plenty of windows for more natural light. Located just minutes from golf courses, Rt. 31 and the beaches of the Grand Strand. POA dues include water, sewer, cable, internet, building insurance, wind & hail insurance and a beautiful clubhouse and pool. Homeowner is responsible for HO6 insurance.
Location
State SC
County Horry
Community Other
Zoning Res
Direction Hwy. 17 to Hwy. 9 towards Loris. Turn right near Long Bay Golf Course onto Buck Creek Dr. and turn right into Long Bay Villas on Stonewall Circle. Follow around to the right unit is on the left.
Location Details Mainland
Rooms
Primary Bedroom Level Primary Living Area
Interior
Interior Features Master Downstairs, Vaulted Ceiling(s), Ceiling Fan(s), Walk-In Closet(s)
Heating Heat Pump, Electric
Flooring Carpet, Vinyl
Fireplaces Type None
Fireplace No
Window Features Blinds
Appliance Washer, Refrigerator, Range, Microwave - Built-In, Dryer, Disposal, Dishwasher
Laundry Hookup - Dryer, Washer Hookup, Inside
Exterior
Exterior Feature Irrigation System
Parking Features Garage Door Opener, Paved
Garage Spaces 2.0
Pool See Remarks
Roof Type Architectural Shingle
Porch None
Building
Story 1
Entry Level End Unit,One
Foundation Slab
Sewer Municipal Sewer
Water Municipal Water
Structure Type Irrigation System
New Construction No
Schools
Elementary Schools Daisy Elementary
Middle Schools Loris Middle
High Schools Loris High
Others
Tax ID 25810030013
Acceptable Financing Cash, Conventional
Listing Terms Cash, Conventional
Special Listing Condition None
Read Less Info
Want to know what your home might be worth? Contact us for a FREE valuation!

Our team is ready to help you sell your home for the highest possible price ASAP

"My job is to find and attract mastery-based agents to the office, protect the culture, and make sure everyone is happy! "






