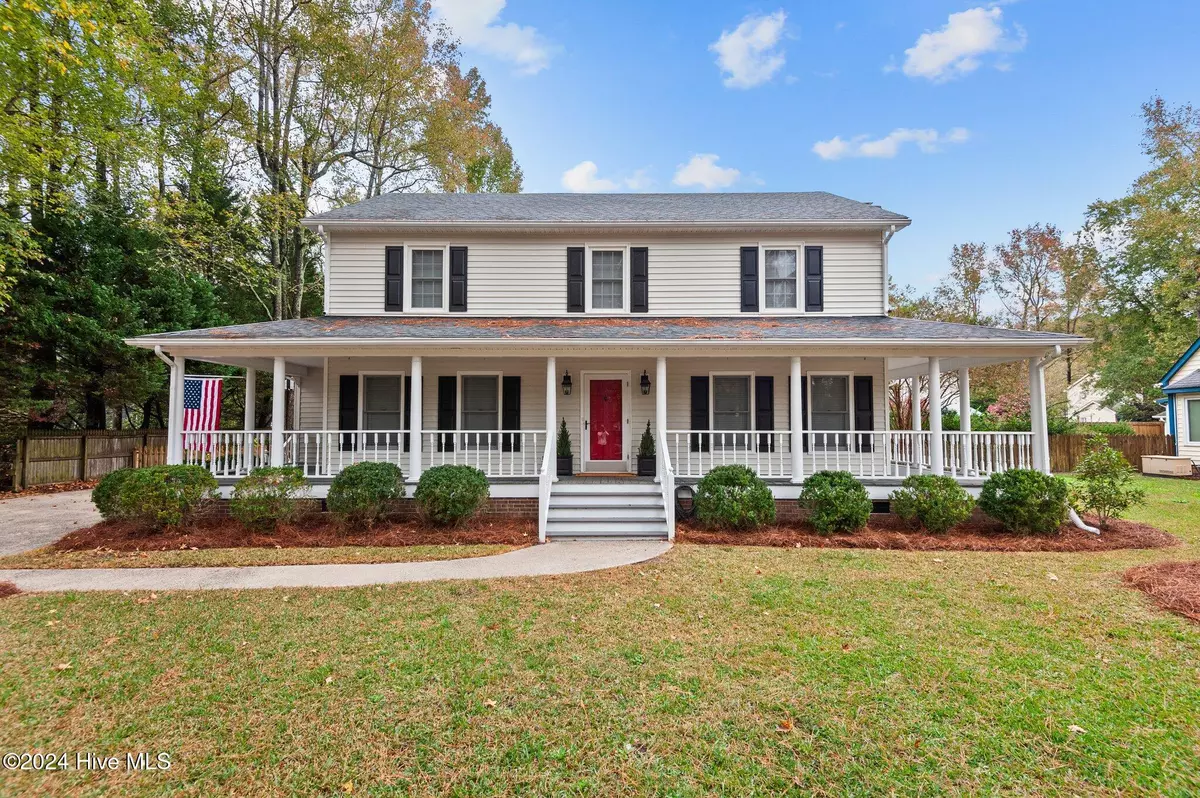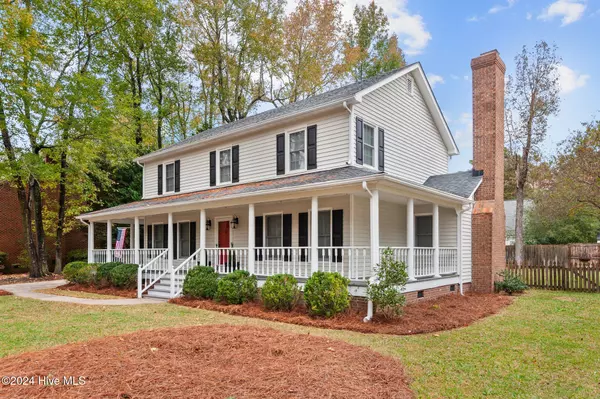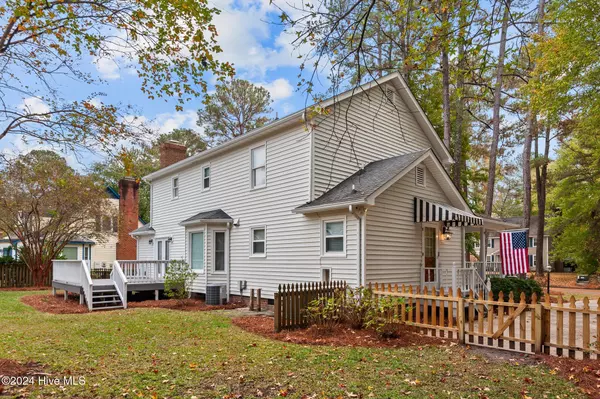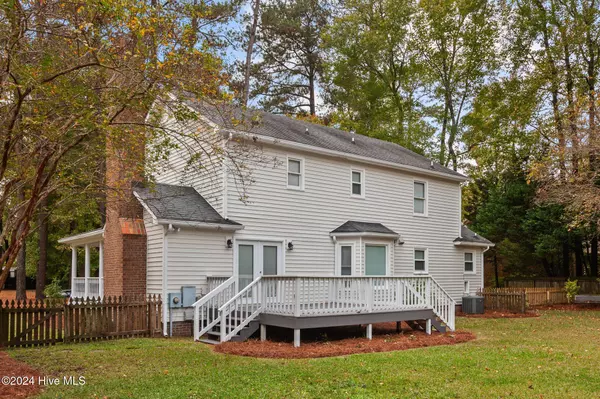$310,000
$315,000
1.6%For more information regarding the value of a property, please contact us for a free consultation.
3 Beds
3 Baths
2,192 SqFt
SOLD DATE : 01/21/2025
Key Details
Sold Price $310,000
Property Type Single Family Home
Sub Type Single Family Residence
Listing Status Sold
Purchase Type For Sale
Square Footage 2,192 sqft
Price per Sqft $141
Subdivision Westhaven
MLS Listing ID 100478218
Sold Date 01/21/25
Style Wood Frame
Bedrooms 3
Full Baths 2
Half Baths 1
HOA Y/N No
Originating Board Hive MLS
Year Built 1986
Annual Tax Amount $2,144
Lot Size 5,663 Sqft
Acres 0.13
Lot Dimensions 95x134x54x29x128
Property Description
This lovely two-story, 3-bedroom home combines classic charm with modern comfort. Its standout features include a welcoming wrap-around front porch perfect for relaxing evenings, a bold red front door that adds character, and a spacious yard with mature landscaping. Situated in a quiet street in Westhaven, this property offers an ideal blend of tranquility and convenience. Upon entry, you will find a formal dining room and stylish home office. Spacious kitchen boasts ample counter space and cabinetry, updated appliances and walk in pantry. The kitchen is open to both the breakfast nook and living room. A lovely fireplace is a cozy focal point. The living room opens to an oversized deck which looks out over a fenced back yard with darling storage shed. Upstairs you will find the primary bedroom with ensuite bath and walk in closet. Two additional bedrooms and full bath round out the upstairs. With its curb appeal and cozy ambiance, it's ready to be your dream home!
Gas logs are not hooked up and convey as is.
Refrigerator, washer and dryer to convey. No components of the Simplisafe security will convey.
Ridgewood Elementary School, AG Cox Middle School, South Central High School
Location
State NC
County Pitt
Community Westhaven
Zoning R9S
Direction From Greenville Blvd, turn onto Crestline. Left on Pinkney. Right on Cedarhurst. Left on Boxwood. Left on Winstead. Home on the left.
Location Details Mainland
Rooms
Other Rooms Storage
Basement Crawl Space
Primary Bedroom Level Non Primary Living Area
Interior
Interior Features Ceiling Fan(s), Pantry, Walk-In Closet(s)
Heating Electric, Heat Pump
Cooling Central Air
Flooring LVT/LVP, Carpet, Tile, Wood
Window Features Thermal Windows,Blinds
Laundry Hookup - Dryer, Washer Hookup
Exterior
Parking Features On Site, Paved
Pool None
Utilities Available Natural Gas Available
Roof Type Architectural Shingle
Porch Deck, Porch
Building
Story 2
Entry Level Two
Sewer Municipal Sewer
Water Municipal Water
New Construction No
Schools
Elementary Schools Ridgewood
Middle Schools E. B. Aycock
High Schools South Central
Others
Tax ID 042715
Acceptable Financing Cash, Conventional, FHA, VA Loan
Listing Terms Cash, Conventional, FHA, VA Loan
Special Listing Condition None
Read Less Info
Want to know what your home might be worth? Contact us for a FREE valuation!

Our team is ready to help you sell your home for the highest possible price ASAP

"My job is to find and attract mastery-based agents to the office, protect the culture, and make sure everyone is happy! "






