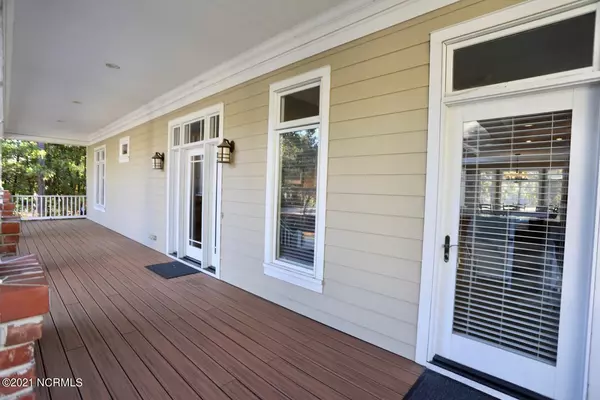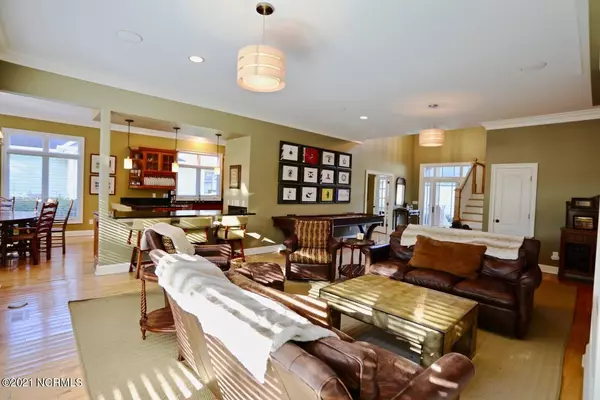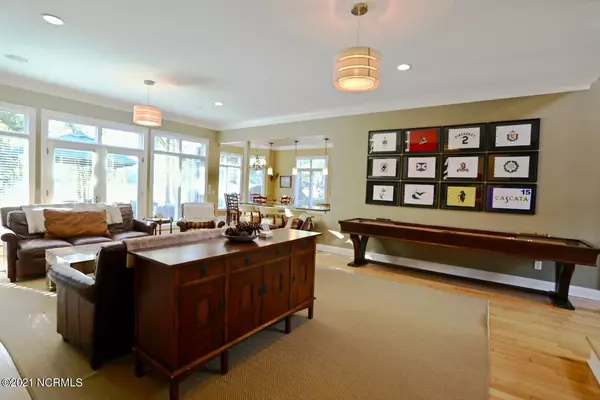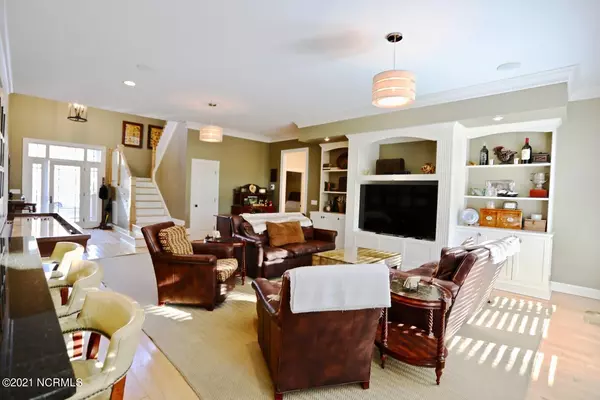$885,000
$925,000
4.3%For more information regarding the value of a property, please contact us for a free consultation.
5 Beds
5 Baths
3,300 SqFt
SOLD DATE : 01/21/2025
Key Details
Sold Price $885,000
Property Type Single Family Home
Sub Type Single Family Residence
Listing Status Sold
Purchase Type For Sale
Square Footage 3,300 sqft
Price per Sqft $268
Subdivision Forest Creek
MLS Listing ID 100441170
Sold Date 01/21/25
Style Wood Frame
Bedrooms 5
Full Baths 4
Half Baths 1
HOA Fees $1,690
HOA Y/N Yes
Originating Board Hive MLS
Year Built 2003
Annual Tax Amount $5,230
Lot Size 0.340 Acres
Acres 0.34
Lot Dimensions 56x177x158x100
Property Description
Golf Front Village Home on the 11th fairway of the South Course at Forest Creek. Lots of room for your friends and family. Walking distance to the Clubhouse and Facilities. Great entertaining house where the garage was converted into a large recreation room with Billiards, Card Table and Wet Bar. On the 2nd level of this detached building is a large guest suite and full bath totaling 6 bedrooms and 5.5 baths. There is approximately 1,132 heated square feet in this detached building which is not included in the total heated square footage.
All showings will be subject to owners or tenants being in the home and finding available time. Forest Creek Club membership available, BUT NOT REQUIRED. Buyer to pay prevailing transfer fee.
Water heaters were recently replaced. Most furniture/furnishing are available for purchase outside of closing.
Location
State NC
County Moore
Community Forest Creek
Zoning RS-3
Direction Enter gate and stay straight on Meyer Farm. Take the 4th right on Wellington and the home is on the right.
Location Details Mainland
Rooms
Basement Crawl Space
Primary Bedroom Level Primary Living Area
Interior
Interior Features Foyer, Solid Surface, Master Downstairs
Heating Electric, Forced Air, Heat Pump
Cooling Attic Fan, Central Air
Flooring Carpet, Tile, Wood
Fireplaces Type None
Fireplace No
Appliance Washer, Refrigerator, Microwave - Built-In, Dryer, Disposal, Dishwasher, Cooktop - Electric
Exterior
Exterior Feature Gas Grill
Parking Features Paved
Utilities Available Community Water
Roof Type Shingle,Composition
Porch Covered, Deck
Building
Story 2
Entry Level Two
Sewer Community Sewer
Structure Type Gas Grill
New Construction No
Schools
Elementary Schools Mcdeeds Creek
Middle Schools Crain'S Creek Middle
High Schools Union Pines
Others
Tax ID 98000372
Acceptable Financing Cash, Conventional
Listing Terms Cash, Conventional
Special Listing Condition None
Read Less Info
Want to know what your home might be worth? Contact us for a FREE valuation!

Our team is ready to help you sell your home for the highest possible price ASAP

"My job is to find and attract mastery-based agents to the office, protect the culture, and make sure everyone is happy! "






