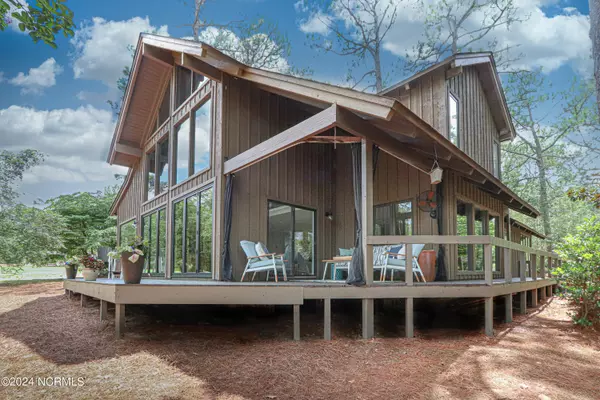$730,000
$799,000
8.6%For more information regarding the value of a property, please contact us for a free consultation.
4 Beds
4 Baths
3,093 SqFt
SOLD DATE : 02/12/2025
Key Details
Sold Price $730,000
Property Type Single Family Home
Sub Type Single Family Residence
Listing Status Sold
Purchase Type For Sale
Square Footage 3,093 sqft
Price per Sqft $236
Subdivision Unit 6
MLS Listing ID 100457933
Sold Date 02/12/25
Style Wood Frame
Bedrooms 4
Full Baths 3
Half Baths 1
HOA Y/N No
Originating Board Hive MLS
Year Built 1980
Lot Size 0.600 Acres
Acres 0.6
Lot Dimensions 112x35x72.41x163x84.8163.60
Property Sub-Type Single Family Residence
Property Description
UNIQUE PROPERTY situated on double LOT and completely surrounded by Pinehurst No 5 Golf Course. Private, secluded, with lush green fairways as far as the eye can see. Like NEW CONSTRUCTION at the end of the cul-de-sec. Sellers added 600 square feet of living space to the great room and kitchen. removed walls and took home down to the studs to create a stunning, mid-modern golf haven. Large ''Accordion'' glass doors fold back for an open Great Room to the outdoors. Chef kitchen with Bertizoni stove, Bertizoni microwave drawer, Bertizoni refrigerator, new cabinetry, new countertops and new walk-in pantry. New flooring, 2 1/2 new bathrooms, new laundry room, new HVAC, NEW ROOF and much, much more.Floor to ceiling windows provide lots of natural light and new deck provides additional outdoor living space, Doorways are wheelchair accessible. Complete list of upgrades available. Close to the Historic Village of Pinehurst and Pinehurst Resort and Country Club.Easy drive to shopping and schools. Own a piece of ''Pinehurst Golf Heaven''.
Location
State NC
County Moore
Community Unit 6
Zoning R10
Direction Highway 5 South past Harness track to stop light. Turn right on Lake Hills rd. Turn right on Thunderbird Circle.
Location Details Mainland
Rooms
Basement Crawl Space
Primary Bedroom Level Primary Living Area
Interior
Interior Features Foyer, Mud Room, Solid Surface, Kitchen Island, Master Downstairs, Ceiling Fan(s), Pantry, Walk-in Shower, Walk-In Closet(s)
Heating Electric, Heat Pump
Cooling Central Air
Exterior
Parking Features On Site, Paved
Garage Spaces 2.0
Roof Type Composition
Porch Covered, Deck
Building
Story 2
Entry Level Two
Sewer Municipal Sewer
Water Municipal Water
New Construction No
Schools
Elementary Schools Pinehurst Elementary
Middle Schools Southern Middle
High Schools Pinecrest High
Others
Tax ID 00023301
Acceptable Financing Cash, Conventional, VA Loan
Listing Terms Cash, Conventional, VA Loan
Special Listing Condition None
Read Less Info
Want to know what your home might be worth? Contact us for a FREE valuation!

Our team is ready to help you sell your home for the highest possible price ASAP

"My job is to find and attract mastery-based agents to the office, protect the culture, and make sure everyone is happy! "






