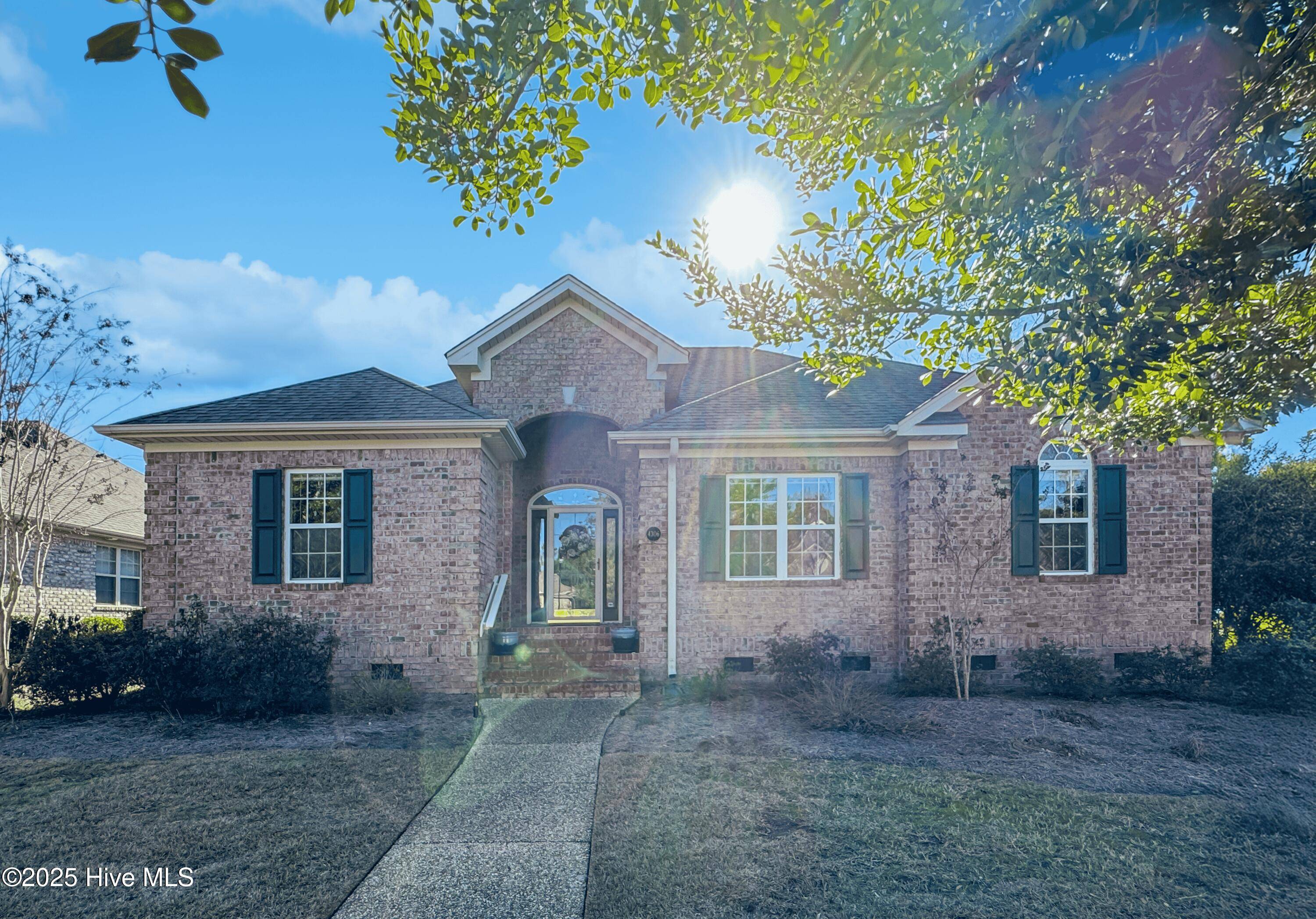$470,000
$489,000
3.9%For more information regarding the value of a property, please contact us for a free consultation.
3 Beds
2 Baths
2,046 SqFt
SOLD DATE : 03/13/2025
Key Details
Sold Price $470,000
Property Type Single Family Home
Sub Type Single Family Residence
Listing Status Sold
Purchase Type For Sale
Square Footage 2,046 sqft
Price per Sqft $229
Subdivision Fairfield Park
MLS Listing ID 100486003
Sold Date 03/13/25
Bedrooms 3
Full Baths 2
HOA Fees $2,532
HOA Y/N Yes
Year Built 2003
Annual Tax Amount $3,081
Lot Size 9,627 Sqft
Acres 0.22
Lot Dimensions irregular
Property Sub-Type Single Family Residence
Source Hive MLS
Property Description
This beautifully maintained brick home offers the perfect blend of comfort, style, and convenience. Nestled on a desirable corner lot with a side-entry garage, this single-story residence features 3 spacious bedrooms and 2 well-appointed bathrooms. Step inside to an inviting open floor plan, where vaulted ceilings and skylights fill the space with natural light. The modern kitchen is designed for both function and elegance, boasting quartz countertops, a stylish tile backsplash, and abundant storage, including a large pantry. Unwind in the screened-in porch overlooking the fully fenced backyard—ideal for relaxation, entertaining, or pets.
Beyond your doorstep, enjoy the exceptional amenities this community offers, including a pool, clubhouse, tennis courts, sidewalks, a dog park, and front lawn maintenance. Centrally located for ultimate convenience, this home is less than a mile from The Point, just four miles from Downtown Wilmington, and only eight miles from both Wrightsville Beach and Carolina Beach. A rare find in a prime location—schedule your showing today!
Location
State NC
County New Hanover
Community Fairfield Park
Zoning MX
Direction Left on George Anderson, left on Fairview Dr, left on Jonathan Ct, first house on the right.
Location Details Mainland
Rooms
Basement Crawl Space
Primary Bedroom Level Primary Living Area
Interior
Interior Features Foyer, Intercom/Music, Mud Room, Master Downstairs, 9Ft+ Ceilings, Vaulted Ceiling(s), Ceiling Fan(s), Pantry, Skylights, Walk-in Shower, Walk-In Closet(s)
Heating Electric, Heat Pump
Cooling Central Air
Window Features Blinds
Exterior
Parking Features Attached
Garage Spaces 2.0
Amenities Available Maint - Grounds
Roof Type Shingle
Porch Covered, Patio, Screened
Building
Story 1
Entry Level One
Sewer Municipal Sewer
Water Municipal Water
New Construction No
Schools
Elementary Schools Pine Valley
Middle Schools Williston
High Schools Ashley
Others
Tax ID R07000-003-040-000
Acceptable Financing Cash, Conventional, FHA, VA Loan
Listing Terms Cash, Conventional, FHA, VA Loan
Read Less Info
Want to know what your home might be worth? Contact us for a FREE valuation!

Our team is ready to help you sell your home for the highest possible price ASAP

"My job is to find and attract mastery-based agents to the office, protect the culture, and make sure everyone is happy! "






