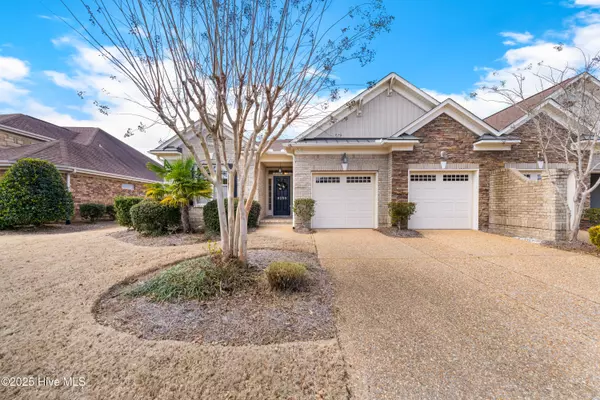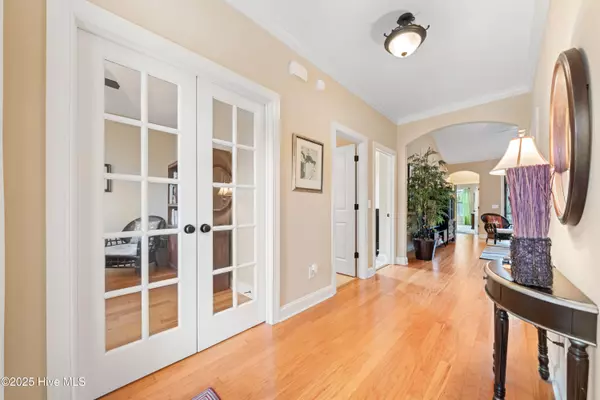$383,500
$385,000
0.4%For more information regarding the value of a property, please contact us for a free consultation.
2 Beds
2 Baths
1,621 SqFt
SOLD DATE : 06/10/2025
Key Details
Sold Price $383,500
Property Type Townhouse
Sub Type Townhouse
Listing Status Sold
Purchase Type For Sale
Square Footage 1,621 sqft
Price per Sqft $236
Subdivision Compass Pointe
MLS Listing ID 100491290
Sold Date 06/10/25
Style Townhouse,Wood Frame
Bedrooms 2
Full Baths 2
HOA Fees $4,804
HOA Y/N Yes
Year Built 2011
Annual Tax Amount $1,315
Lot Size 5,663 Sqft
Acres 0.13
Lot Dimensions 52.89X56.37X103.43X102.81
Property Sub-Type Townhouse
Source Hive MLS
Property Description
Come enjoy the ease of resort living in The Reserves in Compass Pointe. This ''Move-In'' ready townhome is the perfect opportunity to get into this flourishing community. This one-owner, end unit townhome offers 2 bedrooms, 2 baths and study for ideal one-level living. The open floor plan with ''eat-in'' kitchen and bar area, offers an inviting setting to relax and socialize with family and friends. Hardwoods and tile flooring are throughout the living area of the home, with carpeting in all bedrooms. The private screen porch with stamped concrete, backs up to mature wax myrtles. The generous patio invites you to catch some rays or grill out with friends. Enjoy being within walking distance of the main Compass Pointe amenity complex which features the Grand Lanai Clubhouse, Health and Wellness Center, outdoor lazy river and Jr. Olympic lap pool, indoor pool, tennis courts and pickleball. Compass Pointe is also a golf-cart friendly neighborhood, with clubs galore, so your lifestyle is endless. Additionally, if you are a golfer, the Compass Pointe Golf Club offers multiple membership opportunities, on-site dining, another pool and sports bar. This townhome is priced to move, so don't let this opportunity pass you by!
Location
State NC
County Brunswick
Community Compass Pointe
Zoning SBR6
Direction Follow Rt. 74/76 W to Compass Pointe East Wynd. At the first round about, take the 3rd right (West Oak Bridge Way) to next round about. Go straight through continuing on West Oak Bridge Way. Take left on Egret Pointe. It is the left side of the 2nd townhome on the right.
Location Details Mainland
Rooms
Basement None
Primary Bedroom Level Primary Living Area
Interior
Interior Features Master Downstairs, Walk-in Closet(s), Vaulted Ceiling(s), High Ceilings, Entrance Foyer, Solid Surface, Kitchen Island, Ceiling Fan(s), Pantry
Heating Electric, Forced Air, Heat Pump
Cooling Central Air
Flooring Carpet, Tile, Wood
Fireplaces Type None
Fireplace No
Appliance Electric Oven, Built-In Microwave, Washer, Refrigerator, Dryer, Disposal, Dishwasher
Exterior
Exterior Feature Irrigation System
Parking Features Garage Faces Front, Concrete, Garage Door Opener
Garage Spaces 2.0
Pool None
Utilities Available Sewer Connected, Underground Utilities, Water Connected
Amenities Available Basketball Court, Clubhouse, Community Pool, Dog Park, Fitness Center, Gated, Golf Course, Maint - Comm Areas, Maint - Grounds, Maint - Roads, Maintenance Structure, Management, Meeting Room, Pickleball, Picnic Area, Restaurant, RV/Boat Storage, Sauna, Security, Sidewalk, Street Lights, Tennis Court(s), Termite Bond, Trail(s)
Roof Type Architectural Shingle
Porch Covered, Patio, Porch, Screened
Building
Lot Description Interior Lot
Story 1
Entry Level One
Foundation Block, Slab
Structure Type Irrigation System
New Construction No
Schools
Elementary Schools Lincoln
Middle Schools Leland
High Schools North Brunswick
Others
Tax ID 022jg004
Acceptable Financing Cash, Conventional
Listing Terms Cash, Conventional
Read Less Info
Want to know what your home might be worth? Contact us for a FREE valuation!

Our team is ready to help you sell your home for the highest possible price ASAP

"My job is to find and attract mastery-based agents to the office, protect the culture, and make sure everyone is happy! "






