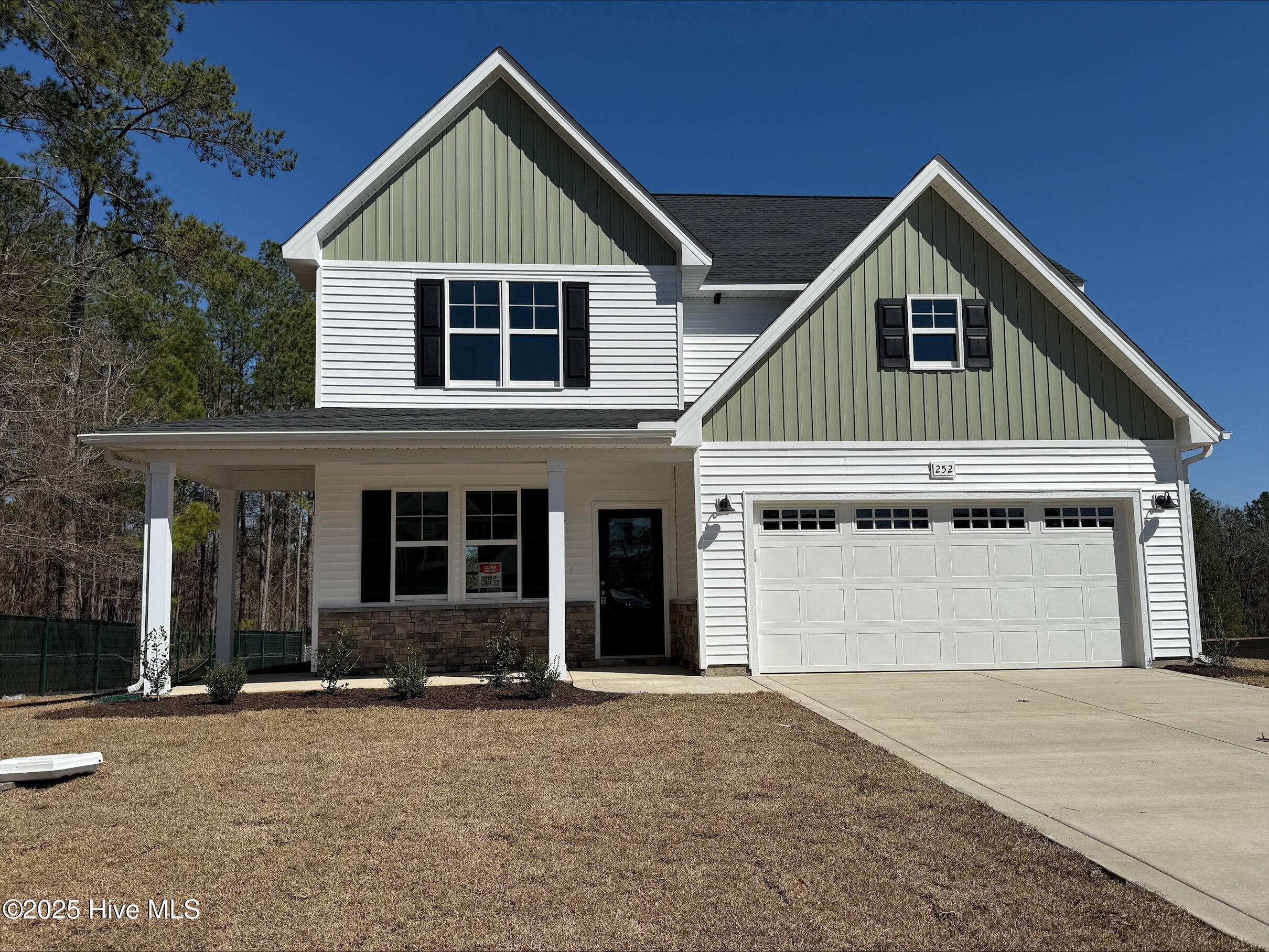$372,000
$372,999
0.3%For more information regarding the value of a property, please contact us for a free consultation.
4 Beds
3 Baths
2,415 SqFt
SOLD DATE : 06/18/2025
Key Details
Sold Price $372,000
Property Type Single Family Home
Sub Type Single Family Residence
Listing Status Sold
Purchase Type For Sale
Square Footage 2,415 sqft
Price per Sqft $154
Subdivision Wood Lake Ii
MLS Listing ID 100485570
Sold Date 06/18/25
Style Wood Frame
Bedrooms 4
Full Baths 2
Half Baths 1
HOA Fees $600
HOA Y/N Yes
Year Built 2024
Lot Size 0.258 Acres
Acres 0.26
Lot Dimensions 92.7x130.62x80x130
Property Sub-Type Single Family Residence
Source Hive MLS
Property Description
Discover the Vylee by JK Builders, a two-story home featuring 4 bedrooms and 2.5 bathrooms. The first floor features an open dining room, a well-appointed kitchen, and a spacious primary suite with 9-foot ceilings and an electric fireplace. The kitchen includes ample counter space, granite countertops, and a ceramic tile backsplash, with cabinetry that complements the bathroom finishes. Luxury vinyl plank flooring runs through the main living area, while the second floor and bedrooms are carpeted. The primary suite offers a garden tub, shower, and walk-in closet. All additional bedrooms are upstairs for privacy. The Vylee offers modern comfort and style.
Location
State NC
County Hoke
Community Wood Lake Ii
Zoning R
Direction From 401(Fayetteville Rd) towards downtown Raeford, left on Johnson Mill Rd, right onto Townsend Rd, turn on Southerland Peak Rd
Location Details Mainland
Rooms
Primary Bedroom Level Primary Living Area
Interior
Interior Features Master Downstairs, High Ceilings
Heating Heat Pump, Fireplace Insert, Electric
Exterior
Parking Features Garage Faces Front, Concrete, Garage Door Opener
Garage Spaces 2.0
Utilities Available Sewer Available, Water Available
Amenities Available Maint - Roads, Street Lights, Termite Bond
Roof Type Architectural Shingle
Porch Covered, Patio, Porch
Building
Story 2
Entry Level Two
Foundation Slab
Sewer Municipal Sewer
Water Municipal Water
New Construction Yes
Schools
Elementary Schools Scurlock
Middle Schools West Hoke
High Schools Hoke County
Others
Tax ID 494550401021
Acceptable Financing Cash, Conventional, FHA, VA Loan
Listing Terms Cash, Conventional, FHA, VA Loan
Read Less Info
Want to know what your home might be worth? Contact us for a FREE valuation!

Our team is ready to help you sell your home for the highest possible price ASAP

"My job is to find and attract mastery-based agents to the office, protect the culture, and make sure everyone is happy! "






