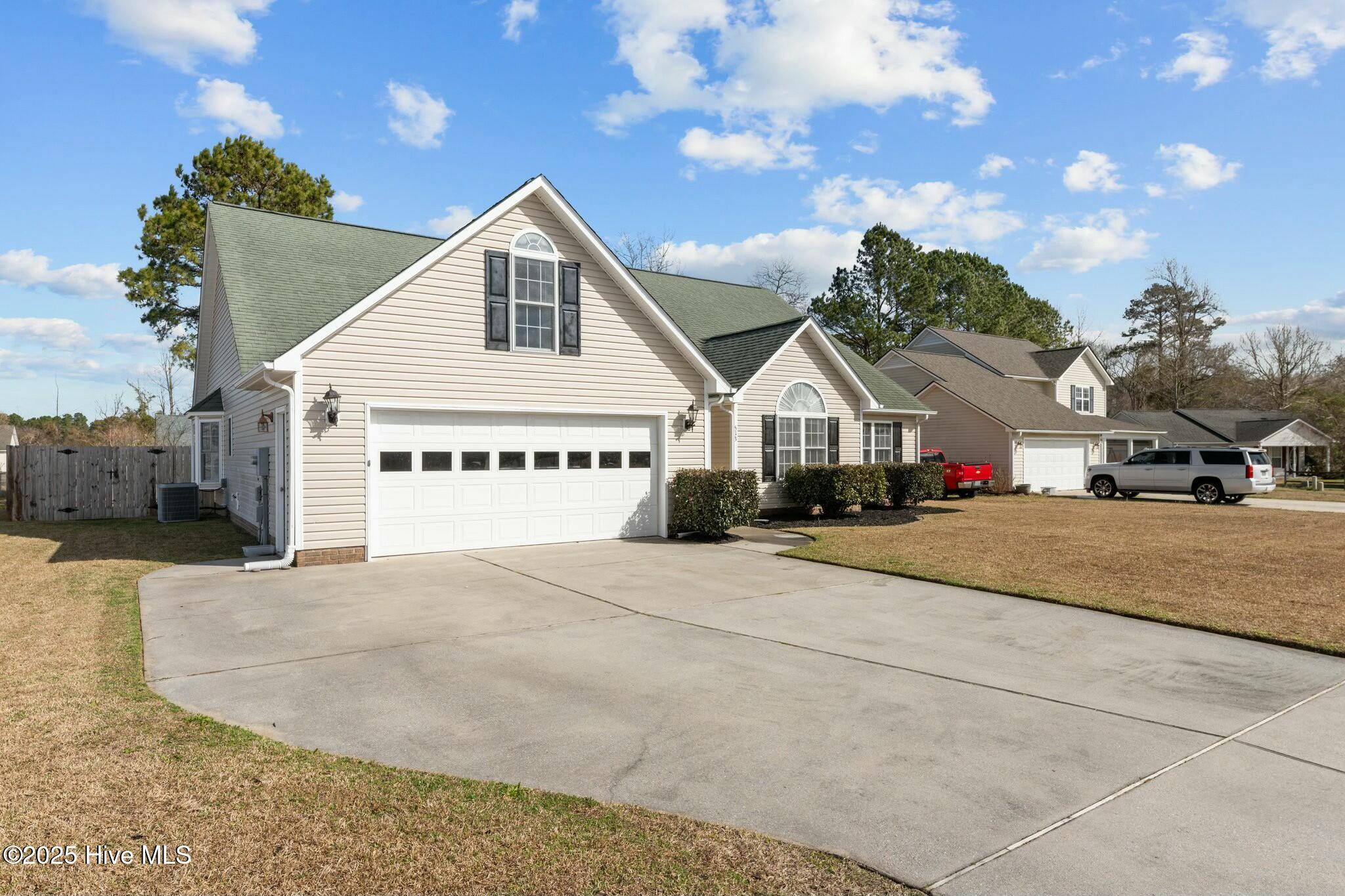$310,000
$322,500
3.9%For more information regarding the value of a property, please contact us for a free consultation.
3 Beds
3 Baths
2,224 SqFt
SOLD DATE : 07/10/2025
Key Details
Sold Price $310,000
Property Type Single Family Home
Sub Type Single Family Residence
Listing Status Sold
Purchase Type For Sale
Square Footage 2,224 sqft
Price per Sqft $139
Subdivision Hills Of Foxcroft
MLS Listing ID 100493031
Sold Date 07/10/25
Style Wood Frame
Bedrooms 3
Full Baths 2
Half Baths 1
HOA Y/N No
Year Built 2004
Lot Size 10,890 Sqft
Acres 0.25
Lot Dimensions 85X130
Property Sub-Type Single Family Residence
Source Hive MLS
Property Description
Tucked away on a quiet cul de sac in the popular subdivision of Hills of Foxtrot, this 3 bedroom, 2.5 bathroom and a FROG home is not one to be missed! As you arrive you will notice the nicely maintained yard and garden beds. Step inside to notice the beautiful wood flooring, vaulted ceilings and large, spacious living room! Off the living room, through beautiful French doors, is a formal dining room. The kitchen, with light cabinetry and a back splash, provides ample counter space and cabinet storage. Off the kitchen is an informal dining area, a sunroom, and a laundry room. The front room over the garage is a large space as well, and can be utilized however your heart desires. This home is an excellent use of square footage--feeling much larger than the 2200sf. The backyard is fenced in with a patio, the perfect place for kids and pets to run or just to sit and sip your morning coffee. The shed provides extra storage for yard tools. This home is conveniently located near shopping, restaurants, and Cherry Point. Schedule your showing today before its too late!
For information about our preferred lender and the incentives you may qualify for, please ask your agent to review the agent comments for additional details.
Location
State NC
County Craven
Community Hills Of Foxcroft
Zoning R
Direction FROM HWY 70: Sharp Right on Miller BLVD Immediate left on Belltown Rd Turn Left on Red Fox Ct Home will be on the left.
Location Details Mainland
Rooms
Other Rooms Shed(s)
Primary Bedroom Level Primary Living Area
Interior
Interior Features Master Downstairs, Walk-in Closet(s), Vaulted Ceiling(s), High Ceilings, Mud Room
Heating Electric, Heat Pump
Cooling Central Air
Flooring Carpet, Tile, Wood
Appliance Electric Oven, Built-In Microwave, Dishwasher
Exterior
Parking Features Paved
Garage Spaces 2.0
Utilities Available Sewer Available, Water Available
Amenities Available No Amenities
Roof Type Shingle
Porch Patio
Building
Lot Description Cul-De-Sac
Story 1
Entry Level One and One Half
Foundation Slab
Sewer Municipal Sewer
Water Municipal Water
New Construction No
Schools
Elementary Schools Havelock
Middle Schools Havelock
High Schools Havelock
Others
Tax ID 47115
Acceptable Financing Cash, Conventional, FHA, VA Loan
Listing Terms Cash, Conventional, FHA, VA Loan
Read Less Info
Want to know what your home might be worth? Contact us for a FREE valuation!

Our team is ready to help you sell your home for the highest possible price ASAP

"My job is to find and attract mastery-based agents to the office, protect the culture, and make sure everyone is happy! "






