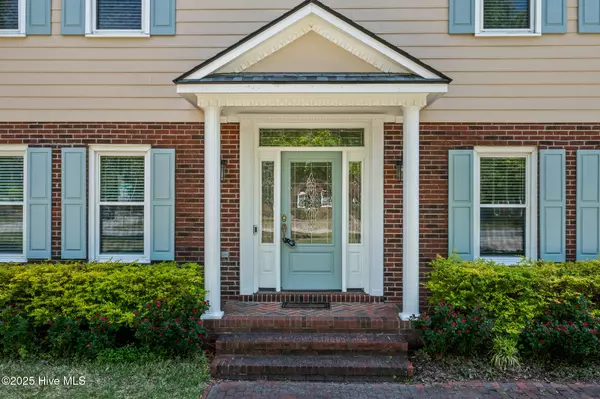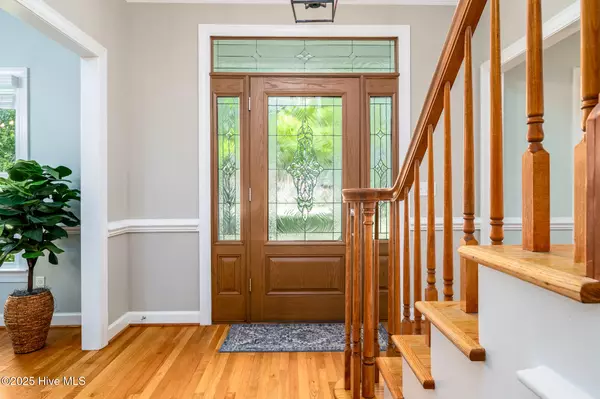$615,000
$635,000
3.1%For more information regarding the value of a property, please contact us for a free consultation.
4 Beds
4 Baths
2,951 SqFt
SOLD DATE : 07/31/2025
Key Details
Sold Price $615,000
Property Type Single Family Home
Sub Type Single Family Residence
Listing Status Sold
Purchase Type For Sale
Square Footage 2,951 sqft
Price per Sqft $208
Subdivision Bexley
MLS Listing ID 100505631
Sold Date 07/31/25
Style Wood Frame
Bedrooms 4
Full Baths 3
Half Baths 1
HOA Y/N No
Year Built 1987
Annual Tax Amount $2,695
Lot Size 0.342 Acres
Acres 0.34
Lot Dimensions `102x166x75x170
Property Sub-Type Single Family Residence
Source Hive MLS
Property Description
Welcome to 1428 Bexley Drive—a beautifully maintained home in the heart of Wilmington that seamlessly blends traditional charm with thoughtful modern upgrades. This spacious residence features a classic floor plan with 4 bedrooms and 3.5 bathrooms. Throughout the home, you'll find well-designed living spaces that offer both comfort and functionality for everyday living and entertaining.
At the heart of the home is a beautifully renovated kitchen, showcasing expansive countertops, custom cabinetry, premium appliances, and an open layout that encourages gathering and cooking inspiration.
Just off the kitchen, a mudroom, with a full bath adds both convenience and style.
And a standout feature is the versatile bonus room, currently serving as the fourth bedroom, complete with walk-in storage.
The generous primary suite provides a peaceful retreat, complete with a walk-in closet and a luxurious ensuite bath featuring dual vanities and a soaking tub for ultimate relaxation.
Just off the living room—anchored by a cozy wood-burning fireplace—you'll find a dedicated home office, perfect for remote work or quiet focus.
Over the years, the current owners have completed numerous whole-home upgrades, including renovated bathrooms and kitchen, updated fixtures, major system improvements, and enhanced energy efficiency throughout.
Below, a fully encapsulated crawl space with a dedicated dehumidifier ensures year-round comfort and long-term peace of mind—complemented by a whole-home water softener system and reverse osmosis filtration at the kitchen sink for pure, high-quality water throughout.
Outside, enjoy your own private backyard oasis, ideal for entertaining, gardening, or simply unwinding in a tranquil setting.
Be sure to request the full list of highlights and upgrades—this exceptional home has so much more to offer than meets the eye!
Location
State NC
County New Hanover
Community Bexley
Zoning R-10
Direction South on College. Right on 17th St Ext. Left on St. Andrews. Left on Bexley, home is second on your left.
Location Details Mainland
Rooms
Primary Bedroom Level Non Primary Living Area
Interior
Interior Features Walk-in Closet(s), High Ceilings, Entrance Foyer, Mud Room, Kitchen Island, Ceiling Fan(s)
Heating Electric, Heat Pump
Cooling Central Air
Exterior
Exterior Feature Irrigation System
Parking Features Off Street, Paved
Garage Spaces 2.0
Utilities Available Natural Gas Available, Sewer Available, Water Available
Roof Type Architectural Shingle
Porch Deck
Building
Story 2
Entry Level Two
Sewer Municipal Sewer
Water Municipal Water
Structure Type Irrigation System
New Construction No
Schools
Elementary Schools Pine Valley
Middle Schools Myrtle Grove
High Schools Hoggard
Others
Tax ID R06617-004-004-000
Acceptable Financing Cash, Conventional, FHA, VA Loan
Listing Terms Cash, Conventional, FHA, VA Loan
Read Less Info
Want to know what your home might be worth? Contact us for a FREE valuation!

Our team is ready to help you sell your home for the highest possible price ASAP

"My job is to find and attract mastery-based agents to the office, protect the culture, and make sure everyone is happy! "






