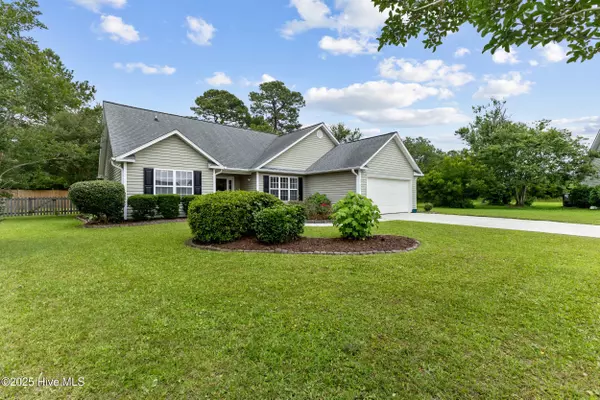$380,000
$397,000
4.3%For more information regarding the value of a property, please contact us for a free consultation.
3 Beds
2 Baths
1,585 SqFt
SOLD DATE : 08/05/2025
Key Details
Sold Price $380,000
Property Type Single Family Home
Sub Type Single Family Residence
Listing Status Sold
Purchase Type For Sale
Square Footage 1,585 sqft
Price per Sqft $239
Subdivision Northchase
MLS Listing ID 100512128
Sold Date 08/05/25
Style Wood Frame
Bedrooms 3
Full Baths 2
HOA Fees $560
HOA Y/N Yes
Year Built 1995
Lot Size 0.460 Acres
Acres 0.46
Lot Dimensions irregular
Property Sub-Type Single Family Residence
Source Hive MLS
Property Description
Tucked away on a quiet cul-de-sac in the Northchase community, 3125 Cabot Drive combines comfort, space, and neighborhood amenities. This 3-bedroom, 2-bathroom residence offers 1,585 square feet of living space on nearly half an acre. The home features a desirable split floor plan, providing added privacy with the primary suite separated from the secondary bedrooms—ideal for families or guests. You'll appreciate the cozy living area with a wood burning fireplace (can be converted back to gas) and the well-equipped kitchen featuring a new range and stainless-steel appliances. A versatile flex space offers endless possibilities—whether you need a formal dining room, home office, or playroom. Step through the sliding glass door onto the patio and enjoy the expansive, fully fenced backyard. Additional perks include a two-car garage, a wide driveway for extra parking, and a storage shed. The current school bus stop is conveniently located just behind the property and is easily accessible through a gate in the rear fence. Residents of Northchase enjoy access to a host of amenities, including a community pool, tennis and basketball courts, playground, and a picnic area—all with a very reasonable annual HOA fee.
Location
State NC
County New Hanover
Community Northchase
Zoning PD
Direction From N College Rd, take 420B Exit to merge onto NC-132 N /US-117 N/N College Road. Turn left onto Northchase Parkway, left onto Brinkman Drive, and right onto Cabot. Home is at end of cul-de-sac.
Location Details Mainland
Rooms
Primary Bedroom Level Primary Living Area
Interior
Interior Features Walk-in Closet(s), Vaulted Ceiling(s), Ceiling Fan(s)
Heating Heat Pump, Electric
Appliance Electric Oven, Electric Cooktop, Built-In Microwave, Refrigerator, Dishwasher
Exterior
Parking Features Paved
Garage Spaces 2.0
Utilities Available Sewer Connected, Water Connected
Amenities Available Basketball Court, Community Pool, Maint - Comm Areas, Picnic Area, Playground, Tennis Court(s)
Roof Type Shingle
Porch Patio
Building
Story 1
Entry Level One
Foundation Slab
Sewer Municipal Sewer
Water Municipal Water
New Construction No
Schools
Elementary Schools Castle Hayne
Middle Schools Trask
High Schools Laney
Others
Tax ID R02615-006-003-000
Acceptable Financing Cash, Conventional, FHA, VA Loan
Listing Terms Cash, Conventional, FHA, VA Loan
Read Less Info
Want to know what your home might be worth? Contact us for a FREE valuation!

Our team is ready to help you sell your home for the highest possible price ASAP

"My job is to find and attract mastery-based agents to the office, protect the culture, and make sure everyone is happy! "






