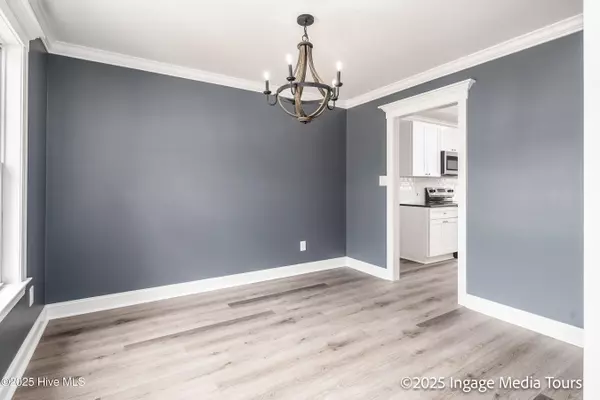$349,000
$349,000
For more information regarding the value of a property, please contact us for a free consultation.
3 Beds
3 Baths
1,966 SqFt
SOLD DATE : 08/06/2025
Key Details
Sold Price $349,000
Property Type Single Family Home
Sub Type Single Family Residence
Listing Status Sold
Purchase Type For Sale
Square Footage 1,966 sqft
Price per Sqft $177
Subdivision Brighton Place
MLS Listing ID 100489182
Sold Date 08/06/25
Style Wood Frame
Bedrooms 3
Full Baths 2
Half Baths 1
HOA Fees $156
HOA Y/N Yes
Year Built 2024
Lot Size 6,970 Sqft
Acres 0.16
Lot Dimensions irregular
Property Sub-Type Single Family Residence
Source Hive MLS
Property Description
Welcome to Brighton Place! This upscale community offers a prime location near the medical district and popular shopping and dining. The home's classic brick exterior and covered front porch create a warm welcome. Inside, a stunning two-story foyer and open staircase immediately capture your attention. Then walk into a spacious living room with soaring ceilings and a fireplace for those cozy nights. The partially open kitchen features granite counters, tile backsplash, shaker cabinets, stainless appliances, a bar seating, and a bright breakfast nook. A formal dining room sits at the front of the home and could be a great home office. Spacious first floor master bedroom. Master bathroom includes a tiled walk-in shower, dual sink vanity, and a large walk-in closet. Laundry room on first floor. Upstairs, two bedrooms, a full bath, and a large versatile bonus room offer plenty of space. Relax outdoors on the covered back porch. Builder is offering $5000 in closing costs. Don't miss this beautiful new home!
Location
State NC
County Pitt
Community Brighton Place
Zoning SFR
Direction Take Memorial Dr to Davenport Farm Rd, left on Frog Level, right on Brighton Dr, right on Dearborn Ct, home is on the right.
Location Details Mainland
Rooms
Primary Bedroom Level Primary Living Area
Interior
Interior Features Master Downstairs, High Ceilings, Entrance Foyer, Ceiling Fan(s), Walk-in Shower
Heating Electric, Heat Pump
Cooling Central Air
Flooring LVT/LVP, Carpet
Fireplaces Type Gas Log
Fireplace Yes
Window Features Thermal Windows
Appliance Electric Oven, Built-In Microwave, Dishwasher
Exterior
Parking Features Concrete
Garage Spaces 2.0
Utilities Available Sewer Available, Water Available
Amenities Available Street Lights
Roof Type Architectural Shingle
Porch Covered, Porch
Building
Lot Description Cul-De-Sac
Story 2
Entry Level Two
Foundation Raised, Slab
Sewer Municipal Sewer
Water Municipal Water
New Construction Yes
Schools
Elementary Schools Creekside Elementary School
Middle Schools A.G. Cox
High Schools South Central High School
Others
Tax ID 89521
Acceptable Financing Cash, Conventional, FHA, VA Loan
Listing Terms Cash, Conventional, FHA, VA Loan
Read Less Info
Want to know what your home might be worth? Contact us for a FREE valuation!

Our team is ready to help you sell your home for the highest possible price ASAP

"My job is to find and attract mastery-based agents to the office, protect the culture, and make sure everyone is happy! "






