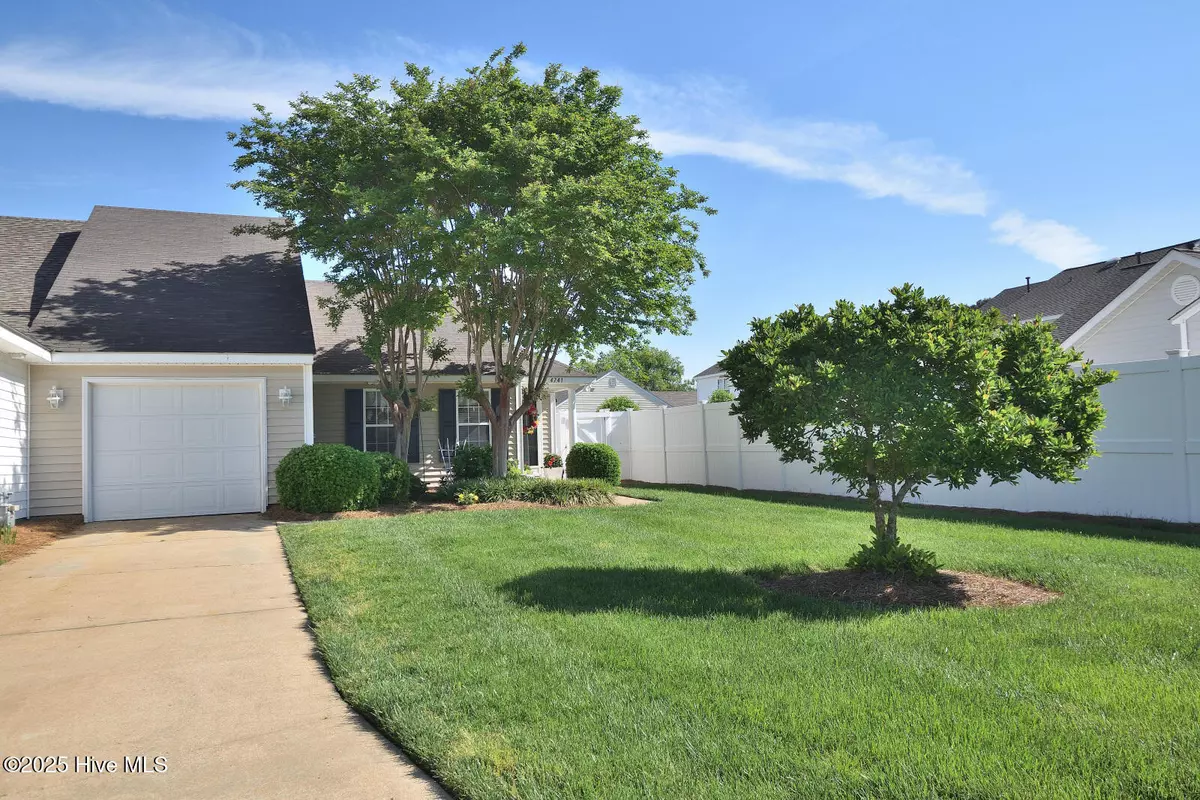$203,000
$219,900
7.7%For more information regarding the value of a property, please contact us for a free consultation.
2 Beds
2 Baths
1,140 SqFt
SOLD DATE : 08/08/2025
Key Details
Sold Price $203,000
Property Type Townhouse
Sub Type Townhouse
Listing Status Sold
Purchase Type For Sale
Square Footage 1,140 sqft
Price per Sqft $178
Subdivision The Village At Westry Crossing
MLS Listing ID 100503290
Sold Date 08/08/25
Style Townhouse,Wood Frame
Bedrooms 2
Full Baths 2
HOA Fees $1,436
HOA Y/N Yes
Year Built 2002
Lot Size 5,227 Sqft
Acres 0.12
Lot Dimensions 49.93' x 129.79'
Property Sub-Type Townhouse
Source Hive MLS
Property Description
Welcome home to this beautifully maintained 2-bedroom, 2-bath townhouse that combines comfort, convenience and charm. Nestled in a desirable location, this home features a functional layout perfect for both everyday living and entertaining.
Step inside to find a spacious living area, a formal dining space seamlessly connected to a stylish kitchen with a breakfast bar. The primary suite offers a peaceful retreat with a walk- in closet and a private bath. There is generous closet space throughout the home. Enjoy the outdoors year-round in the cozy, covered back porch overlooking a fenced-in backyard, complete with a firepit area-perfect for relaxing evenings with friends and family. The covered front porch adds a welcoming touch. Additional perks include an attached 1-car garage, a low-maintenance lifestyle with the HOA covering front lawn & bush trimming maintenance, and a location that's just minutes from shopping, dining and highways 64 & I-95. Don't miss this move-in ready gem that truly has it all! We invite you to schedule a tour today!
Location
State NC
County Nash
Community The Village At Westry Crossing
Zoning R
Direction West on Sunset Ave.; left on Westry Crossing; then first right into The Village in Westry Crossing; lefton Gardenia Circle and then the home is on the right side- 4741 Gardenia Circle.
Location Details Mainland
Rooms
Basement None
Primary Bedroom Level Primary Living Area
Interior
Interior Features Master Downstairs, Walk-in Closet(s), Ceiling Fan(s)
Heating Forced Air, Natural Gas
Cooling Central Air
Flooring Carpet, Laminate, Vinyl
Fireplaces Type None
Fireplace No
Appliance Vented Exhaust Fan, Electric Oven, Disposal, Dishwasher
Exterior
Parking Features Garage Faces Front, Attached, Additional Parking, Concrete, Garage Door Opener, On Site, Paved
Garage Spaces 1.0
Pool None
Utilities Available Natural Gas Connected, Sewer Available, Water Available
Amenities Available Maint - Comm Areas, Maint - Grounds, Security, Street Lights, Taxes
Roof Type Flat
Porch Covered, Patio, Porch
Building
Lot Description Open Lot, Corner Lot
Story 1
Entry Level One
Foundation Slab
Sewer Municipal Sewer
Water Municipal Water
New Construction No
Schools
Elementary Schools Benvenue
Middle Schools Nash Central
High Schools Nash Central
Others
Tax ID 382007791885
Acceptable Financing Cash, Conventional, FHA, VA Loan
Listing Terms Cash, Conventional, FHA, VA Loan
Read Less Info
Want to know what your home might be worth? Contact us for a FREE valuation!

Our team is ready to help you sell your home for the highest possible price ASAP

"My job is to find and attract mastery-based agents to the office, protect the culture, and make sure everyone is happy! "






