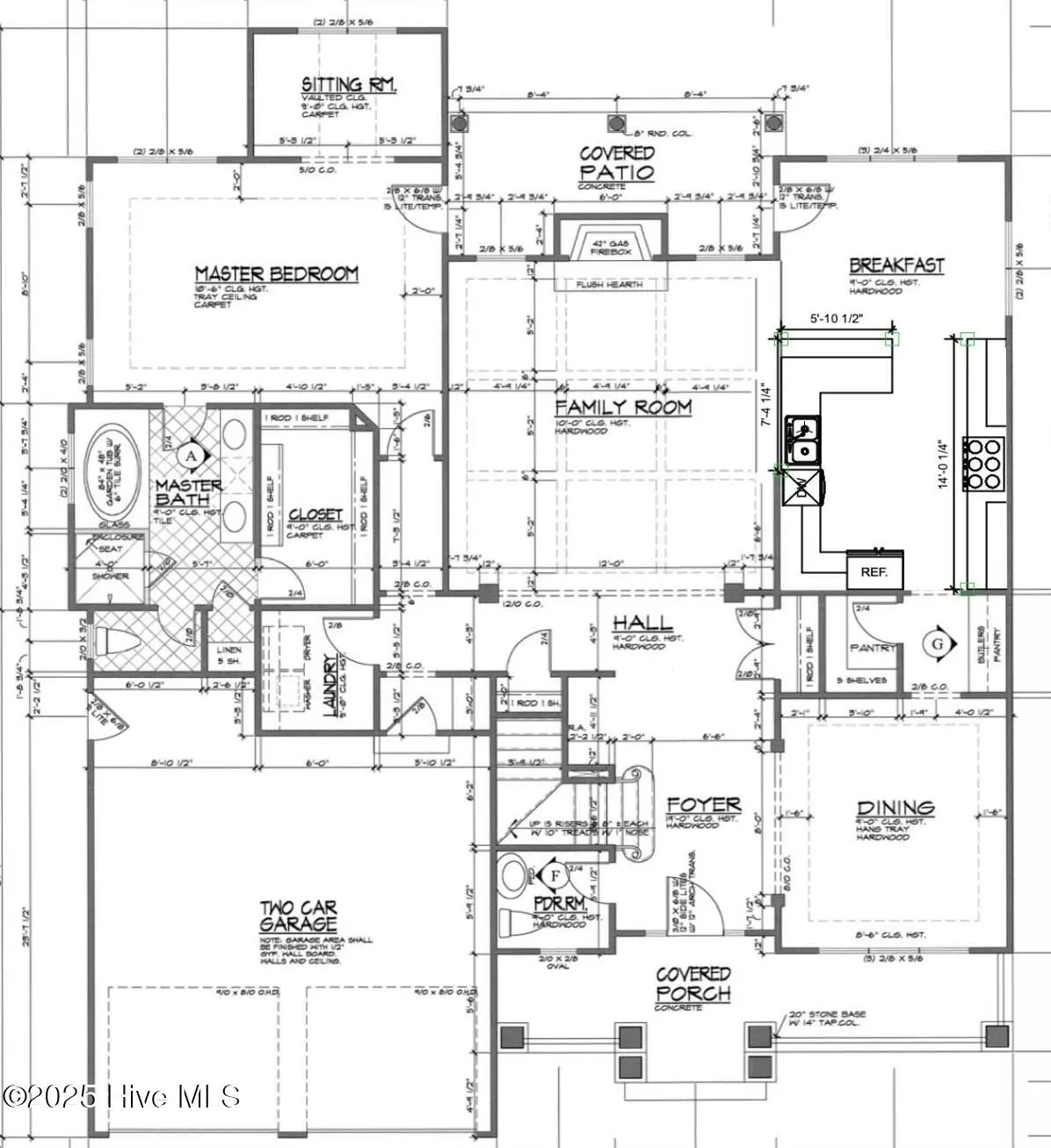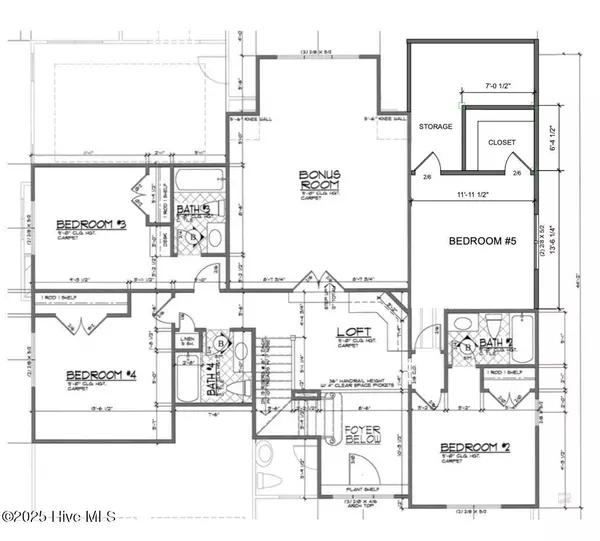$1,208,000
$1,208,000
For more information regarding the value of a property, please contact us for a free consultation.
5 Beds
5 Baths
3,354 SqFt
SOLD DATE : 08/14/2025
Key Details
Sold Price $1,208,000
Property Type Single Family Home
Sub Type Single Family Residence
Listing Status Sold
Purchase Type For Sale
Square Footage 3,354 sqft
Price per Sqft $360
Subdivision East And Mason
MLS Listing ID 100492204
Sold Date 08/14/25
Style Wood Frame
Bedrooms 5
Full Baths 4
Half Baths 1
HOA Fees $1,320
HOA Y/N Yes
Year Built 2025
Lot Size 7,995 Sqft
Acres 0.18
Lot Dimensions 58x116x69x139
Property Sub-Type Single Family Residence
Source Hive MLS
Property Description
Introducing Masonboro Harmony by Schmidt Custom Builders. A masterfully crafted home designed with natural materials and elements that embrace a seamless connection to nature. Masonboro Harmony stays true to the traditional character of Craftsman architecture, enhanced with a modern flair—featuring brick detailing, overhanging eaves, picture-framed wainscoting, and V-groove ceilings. The harmonious blend of earthy tones and rich textures, paired with a soothing color palette, creates the perfect sanctuary to call home.
Step onto the spacious front porch and into a thoughtfully designed open-concept floor plan, where the foyer leads to a stunning dining area and expansive main living space. The must-see kitchen is a true showpiece, blending both functionality and style.
The first-floor primary suite is an elegant retreat, complete with a light-filled sitting area, spa-like bath with a walk-in shower, soaking tub, and an oversized walk-in closet. Upstairs, you'll find a versatile loft, four additional bedrooms, a spacious bonus room, and convenient walk-in storage.
Located in the sought-after East and Mason community, residents enjoy paved sidewalks and trails, a resort-style pool, and a clubhouse with scenic pond views.
Don't miss your opportunity to own this exceptional home! Contact us today to learn more about making Schmidt Custom Builders Masonboro Harmony home yours.
Location
State NC
County New Hanover
Community East And Mason
Zoning r-15
Direction Pine Grove Road to Masonboro Loop Road. Left into East and Mason. Follow road as you approach the clubhouse stay to the right around the roundabout and you arrive at the sound side residences.
Location Details Mainland
Rooms
Primary Bedroom Level Primary Living Area
Interior
Interior Features Master Downstairs, Walk-in Closet(s), Tray Ceiling(s), High Ceilings, Entrance Foyer, Solid Surface, Kitchen Island, Ceiling Fan(s), Pantry, Walk-in Shower
Heating Electric, Forced Air, Heat Pump
Cooling Central Air
Fireplaces Type Gas Log
Fireplace Yes
Exterior
Parking Features Paved
Garage Spaces 2.0
Utilities Available Sewer Available, Water Available
Amenities Available Clubhouse, Community Pool, Maint - Comm Areas, Management, Sidewalk, Street Lights
Roof Type Architectural Shingle
Porch Covered, Porch
Building
Story 2
Entry Level Two
Sewer Municipal Sewer
Water Municipal Water
New Construction Yes
Schools
Elementary Schools Masonboro Elementary
Middle Schools Roland Grise
High Schools Hoggard
Others
Tax ID R06700-005-344-000
Acceptable Financing Cash, Conventional
Listing Terms Cash, Conventional
Read Less Info
Want to know what your home might be worth? Contact us for a FREE valuation!

Our team is ready to help you sell your home for the highest possible price ASAP

"My job is to find and attract mastery-based agents to the office, protect the culture, and make sure everyone is happy! "






