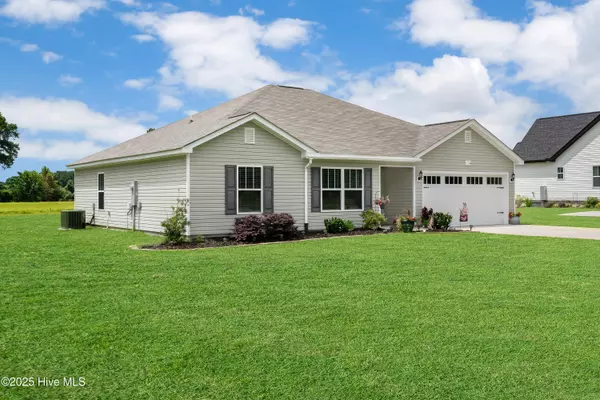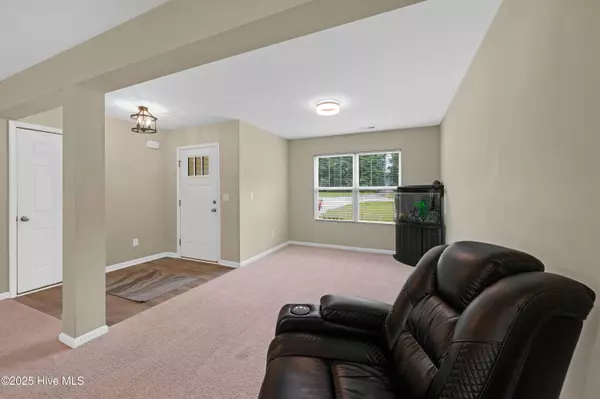$319,900
$319,900
For more information regarding the value of a property, please contact us for a free consultation.
3 Beds
2 Baths
1,603 SqFt
SOLD DATE : 08/25/2025
Key Details
Sold Price $319,900
Property Type Single Family Home
Sub Type Single Family Residence
Listing Status Sold
Purchase Type For Sale
Square Footage 1,603 sqft
Price per Sqft $199
Subdivision Kingswood
MLS Listing ID 100519745
Sold Date 08/25/25
Style Wood Frame
Bedrooms 3
Full Baths 2
HOA Y/N No
Year Built 2021
Lot Size 0.460 Acres
Acres 0.46
Lot Dimensions 100x200x100x200
Property Sub-Type Single Family Residence
Source Hive MLS
Property Description
Start enjoying easy, one level living in this 3 BD/2 BA beauty on a 0.46 acre lot in the popular Kingswood subdivision! Built in 2021, this like new home features an open concept with an inviting living room, flex space that would be great for a den or office area, & a dining area overlooking the backyard! The spacious kitchen offers stainless steel appliances, lots of cabinet & counter space, and a laundry room w/ lots of storage! The split bedroom plan offers a relaxing primary bedroom, primary bath w/ two sinks & a walk-in shower, and a large walk-in closet! Two guest bedrooms & a guest bath! Enjoy your summer evenings on your covered patio with tons of room to entertain in your backyard! 2-car attached garage! No HOA dues & no flood insurance required! Conveniently located near restaurants, shopping, medical facilities & more! Just minutes from Washington's Historic District! Don't miss this for just $319,900!
Location
State NC
County Beaufort
Community Kingswood
Zoning Res
Direction Take N Market St from Washington, turn R onto Crown Dr into Kingswood, home is on R, see eXp Realty sign.
Location Details Mainland
Rooms
Primary Bedroom Level Primary Living Area
Interior
Interior Features Walk-in Closet(s), Ceiling Fan(s)
Heating Electric, Heat Pump
Cooling Central Air
Flooring Carpet, Vinyl
Fireplaces Type None
Fireplace No
Appliance Built-In Microwave, Refrigerator, Range, Dishwasher
Exterior
Parking Features Concrete, Off Street, On Site, Paved
Garage Spaces 2.0
Utilities Available Sewer Connected, Water Connected
Roof Type Shingle
Porch Covered, Patio
Building
Story 1
Entry Level One
Foundation Slab
Sewer Municipal Sewer
Water Municipal Water
New Construction No
Schools
Elementary Schools Eastern Elementary School
Middle Schools P.S. Jones Middle School
High Schools Washington High School
Others
Tax ID 5686-34-9301
Acceptable Financing Cash, Conventional, FHA, USDA Loan, VA Loan
Listing Terms Cash, Conventional, FHA, USDA Loan, VA Loan
Read Less Info
Want to know what your home might be worth? Contact us for a FREE valuation!

Our team is ready to help you sell your home for the highest possible price ASAP


"My job is to find and attract mastery-based agents to the office, protect the culture, and make sure everyone is happy! "






