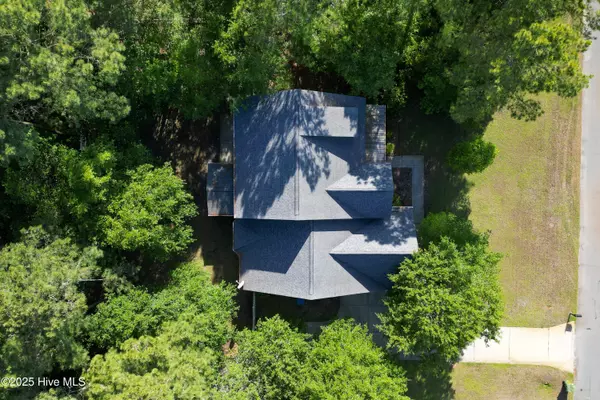$437,000
$469,900
7.0%For more information regarding the value of a property, please contact us for a free consultation.
4 Beds
3 Baths
3,046 SqFt
SOLD DATE : 09/02/2025
Key Details
Sold Price $437,000
Property Type Single Family Home
Sub Type Single Family Residence
Listing Status Sold
Purchase Type For Sale
Square Footage 3,046 sqft
Price per Sqft $143
Subdivision Mimosa Bay
MLS Listing ID 100505650
Sold Date 09/02/25
Style Wood Frame
Bedrooms 4
Full Baths 2
Half Baths 1
HOA Fees $1,167
HOA Y/N Yes
Year Built 2010
Annual Tax Amount $2,565
Lot Size 0.500 Acres
Acres 0.5
Lot Dimensions 134X185X89X44X166
Property Sub-Type Single Family Residence
Source Hive MLS
Property Description
196 Marina Wynd Way is a spacious and modern single-family home located in the desirable gated community of Mimosa Bay in Sneads Ferry and offers over 3000 square feet of living space on a 0.5-acre lot. This home features 4 bedrooms 2.5 bathrooms and a spacious loft upstairs with endless possibilities. The primary bedroom is on the main floor! This home has a fenced in backyard and covered back porch. SO many community amenities including a boat dock, clubhouse, swimming pool, playground, tennis courts and many more! The neighborhood is conveniently located close to area amenities, beaches and area bases. Hurry and make this home yours today.
Location
State NC
County Onslow
Community Mimosa Bay
Zoning RA
Direction HWY 17 to 210. Turn onto Old Folkstone Rd. Right onto Mimosa Dr. Left onto Marina Wynd Way. Home will be down on the right.
Location Details Mainland
Rooms
Primary Bedroom Level Primary Living Area
Interior
Interior Features Master Downstairs, Vaulted Ceiling(s), Tray Ceiling(s), Kitchen Island, Ceiling Fan(s)
Heating Electric, Heat Pump
Cooling Central Air
Flooring Carpet, Tile, Wood
Appliance Electric Cooktop, Built-In Microwave, Refrigerator, Double Oven, Dishwasher
Exterior
Parking Features Garage Faces Side, Paved
Garage Spaces 2.0
Utilities Available Sewer Connected, Water Connected
Amenities Available Basketball Court, Boat Dock, Clubhouse, Community Pool, Maint - Comm Areas, Management, Playground, Tennis Court(s)
Roof Type Shingle
Porch Patio, Porch, Screened
Building
Story 2
Entry Level Two
Foundation Slab
Sewer Municipal Sewer
Water Municipal Water
New Construction No
Schools
Elementary Schools Dixon
Middle Schools Dixon
High Schools Dixon
Others
Tax ID 774g-356
Acceptable Financing Cash, Conventional, FHA, VA Loan
Listing Terms Cash, Conventional, FHA, VA Loan
Read Less Info
Want to know what your home might be worth? Contact us for a FREE valuation!

Our team is ready to help you sell your home for the highest possible price ASAP

"My job is to find and attract mastery-based agents to the office, protect the culture, and make sure everyone is happy! "






