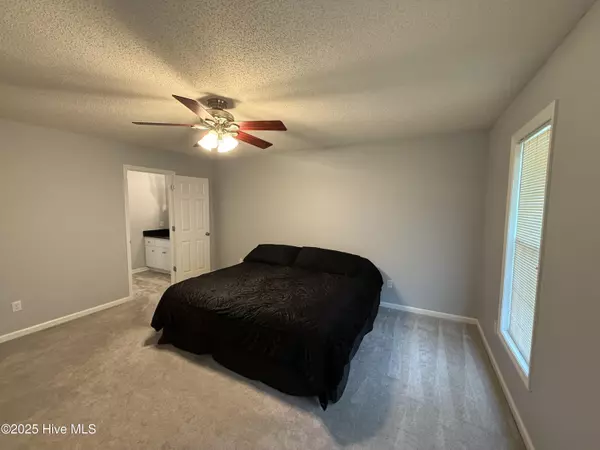$340,000
$344,900
1.4%For more information regarding the value of a property, please contact us for a free consultation.
3 Beds
3 Baths
2,179 SqFt
SOLD DATE : 09/09/2025
Key Details
Sold Price $340,000
Property Type Single Family Home
Sub Type Single Family Residence
Listing Status Sold
Purchase Type For Sale
Square Footage 2,179 sqft
Price per Sqft $156
MLS Listing ID 100518427
Sold Date 09/09/25
Style Wood Frame
Bedrooms 3
Full Baths 2
Half Baths 1
HOA Y/N No
Year Built 1997
Annual Tax Amount $1,670
Lot Size 0.790 Acres
Acres 0.79
Lot Dimensions 47*200*182*130
Property Sub-Type Single Family Residence
Source Hive MLS
Property Description
This is the one you've been awaiting! This 3 Bedroom, 2 1/2 Bath with over 2100 sq feet resting on a shady wooded lot on a cul de sac in Lane Tree Village. Primary Bedroom is on the first floor with 2 bedrooms and bonus room upstairs. The property also features a double car garage and an additional double car garage/workshop in the backyard. Drywall in detached garage is being finished; septic tank has been recently pumped out; and moisture barrier in crawl space has been recently replaced. This wonderful home is a great place to relax and a beautiful place to also entertain. Don't miss this opportunity!
Location
State NC
County Wayne
Community Other
Zoning None
Direction From Goldsboro: From Salem Church Road, turn left onto Chancery Drive; proceed 0.3 miles and turn right onto Adler Lane; proceed 0.6 miles and turn left onto McWood Place; 361 feet later you arrive at the property.
Location Details Mainland
Rooms
Other Rooms Workshop
Basement None
Primary Bedroom Level Primary Living Area
Interior
Interior Features Master Downstairs, Ceiling Fan(s)
Heating Electric, Heat Pump
Cooling Central Air
Flooring Carpet, Laminate, Vinyl
Appliance Electric Oven, Built-In Microwave, Washer, Refrigerator, Dryer, Dishwasher
Exterior
Exterior Feature None
Parking Features Concrete
Garage Spaces 4.0
Pool None
Utilities Available Cable Available, Water Connected
Amenities Available See Remarks
Waterfront Description None
Roof Type Shingle
Accessibility None
Porch Porch
Building
Story 2
Entry Level Two
Sewer Septic Permit On File, Septic Tank
Water County Water
Structure Type None
New Construction No
Schools
Elementary Schools Northwest Elementary School
Middle Schools Norwayne
High Schools Charles Aycock
Others
Tax ID 2692711579
Acceptable Financing Cash, Conventional, FHA, VA Loan
Listing Terms Cash, Conventional, FHA, VA Loan
Read Less Info
Want to know what your home might be worth? Contact us for a FREE valuation!

Our team is ready to help you sell your home for the highest possible price ASAP


"My job is to find and attract mastery-based agents to the office, protect the culture, and make sure everyone is happy! "






