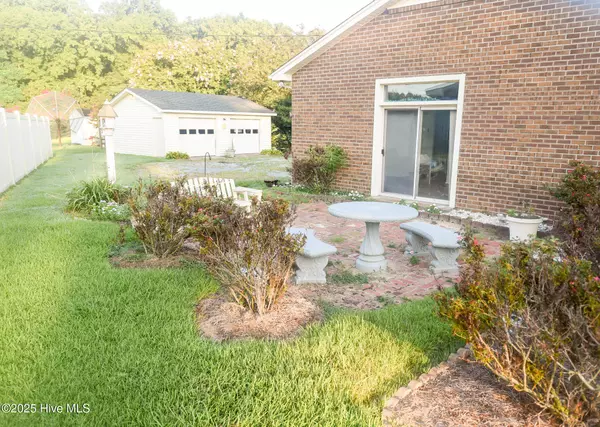$220,000
$220,000
For more information regarding the value of a property, please contact us for a free consultation.
3 Beds
2 Baths
1,774 SqFt
SOLD DATE : 09/10/2025
Key Details
Sold Price $220,000
Property Type Single Family Home
Sub Type Single Family Residence
Listing Status Sold
Purchase Type For Sale
Square Footage 1,774 sqft
Price per Sqft $124
Subdivision Not In Subdivision
MLS Listing ID 100521749
Sold Date 09/10/25
Style Wood Frame
Bedrooms 3
Full Baths 2
HOA Y/N No
Year Built 1971
Lot Size 0.840 Acres
Acres 0.84
Lot Dimensions 109x200x38x254x62x182x75x199
Property Sub-Type Single Family Residence
Source Hive MLS
Property Description
Well-maintained and move-in ready home located in a quiet country setting. This 3 bedroom, 2 bath home offers 1,774 square feet of comfortable living space on 0.84 acres. Interior is clean and shows pride of ownership. The property features a detached double garage/workshop as well as an additional storage building, providing plenty of space for tools, hobbies, or extra storage. Ideal for buyers seeking privacy, space, and easy living just outside of town.
Location
State NC
County Greene
Community Not In Subdivision
Zoning Residential
Direction Turn right onto Nash St N, turn left onto NC 42 E/NC-58 Business S/Ward Blvd, turn left to stay on NC 42 E/NC-58 Business S/Ward Blvd, turn left onto NC 42 E/Herring Ave, turn right onto Tartt's Mill Rd, turn left onto US-264 ALT E, continue onto US-264 E, turn right onto Speight School Rd, turn right onto NC-111 S/NC-222 W, turn left onto NC-58 S/Moyton Ave, Destination will be on your right
Location Details Mainland
Rooms
Other Rooms Shed(s), Workshop
Primary Bedroom Level Primary Living Area
Interior
Interior Features Master Downstairs, Entrance Foyer, Bookcases, Ceiling Fan(s), Pantry
Heating Electric, Forced Air, Heat Pump
Cooling Central Air
Flooring Carpet, Vinyl
Fireplaces Type Gas Log
Fireplace Yes
Window Features Storm Window(s)
Appliance Electric Oven, Refrigerator, Dishwasher
Exterior
Parking Features Gravel, Unpaved
Garage Spaces 2.0
Carport Spaces 2
Utilities Available Natural Gas Connected
Roof Type Composition
Porch Patio, Porch
Building
Story 1
Entry Level One
Sewer Septic Tank
Water Well
New Construction No
Schools
Elementary Schools Greene County Schools
Middle Schools Greene County Schools
High Schools Greene County Schools
Others
Tax ID 3655745318
Acceptable Financing Cash, Conventional, FHA, VA Loan
Listing Terms Cash, Conventional, FHA, VA Loan
Read Less Info
Want to know what your home might be worth? Contact us for a FREE valuation!

Our team is ready to help you sell your home for the highest possible price ASAP


"My job is to find and attract mastery-based agents to the office, protect the culture, and make sure everyone is happy! "






