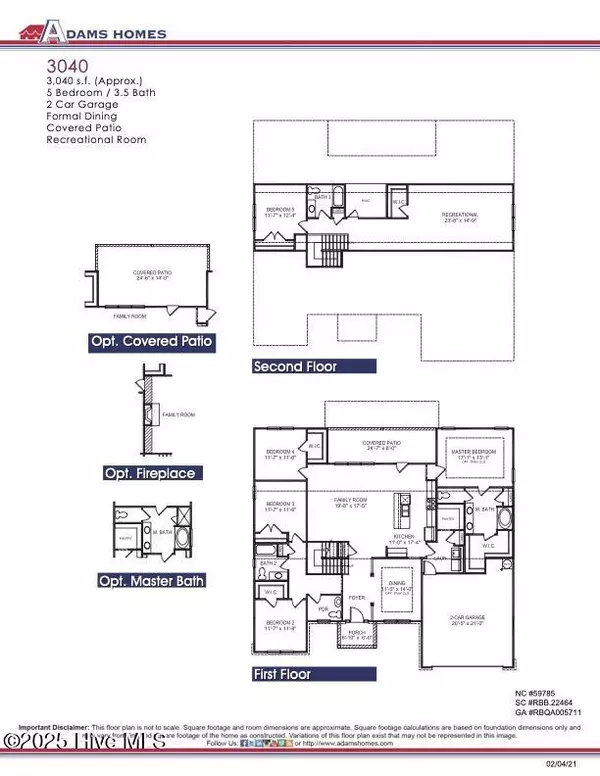$410,150
$410,150
For more information regarding the value of a property, please contact us for a free consultation.
4 Beds
4 Baths
3,040 SqFt
SOLD DATE : 09/17/2025
Key Details
Sold Price $410,150
Property Type Single Family Home
Sub Type Single Family Residence
Listing Status Sold
Purchase Type For Sale
Square Footage 3,040 sqft
Price per Sqft $134
Subdivision Hadley Acres
MLS Listing ID 100486566
Sold Date 09/17/25
Style Wood Frame
Bedrooms 4
Full Baths 3
Half Baths 1
HOA Y/N No
Year Built 2025
Lot Size 0.460 Acres
Acres 0.46
Lot Dimensions SEE PLAT MAP
Property Sub-Type Single Family Residence
Source Hive MLS
Property Description
The STELLAR 3040 floor plan features 4 bedrooms, 3.5 bathrooms, a bonus room, and office that can be used as a 5th bedroom, all situated on a spacious lot. The inviting foyer flows into the open family room with a fireplace, 9 ft. smooth ceilings, and flush-mount lighting, leading seamlessly into the chef's kitchen. The kitchen boasts quartz countertops and oversized kitchen island with pendant lighting, a huge walk-in pantry, upgraded stainless steel appliance package, and direct access to the covered patio, perfect for outdoor dining and entertaining. Prefer indoor entertaining? The elegant dining room offers ample space with beautiful wainscoting and tray ceilings.
The primary suite offers tray ceilings, crown molding, ceiling fan & oversized walk-in closet. Retreat to the spa like bathroom featuring an elegant, cultured marble countertop with dual sinks, a separate soaking tub, a walk-in tile shower, and a private water closet. The main level also includes a flex room, two spacious bedrooms and 1.5 bathrooms.
Upstairs, you'll find a 4th bedroom, a full bathroom and a massive bonus room—ideal for a home office, guest suite, or additional entertainment space.
Additional highlights include, a designated laundry room, a finished 2-car garage with a garage door opener and two remotes, and timeless exterior of vinyl siding and stone. NO CITY TAXES and convenient access to SJAFB, Kinston, New Bern, Hwy 42, and North Carolina's stunning beaches.
Location
State NC
County Wayne
Community Hadley Acres
Zoning R-15
Direction US-70E, RIGHT ON S. BESTON, RIGHT ON HADLEY DRIVE, RIGHT ONTO OXFORD COURT.
Location Details Mainland
Rooms
Primary Bedroom Level Primary Living Area
Interior
Interior Features Master Downstairs, Walk-in Closet(s), Tray Ceiling(s), High Ceilings, Entrance Foyer, Kitchen Island, Ceiling Fan(s), Pantry, Walk-in Shower
Heating Propane, Fireplace(s), Electric, Heat Pump
Cooling Central Air
Flooring Carpet, Laminate, Vinyl
Fireplaces Type Gas Log
Fireplace Yes
Exterior
Parking Features Concrete
Garage Spaces 2.0
Utilities Available Water Available
Roof Type Architectural Shingle
Porch Covered, Patio, Porch
Building
Story 1
Entry Level One and One Half
Foundation Slab
Sewer Septic Tank
Water Municipal Water
New Construction Yes
Schools
Elementary Schools Spring Creek
Middle Schools Spring Creek
High Schools Spring Creek
Others
Tax ID 3547125002
Acceptable Financing Cash, Conventional, FHA, USDA Loan, VA Loan
Listing Terms Cash, Conventional, FHA, USDA Loan, VA Loan
Read Less Info
Want to know what your home might be worth? Contact us for a FREE valuation!

Our team is ready to help you sell your home for the highest possible price ASAP


"My job is to find and attract mastery-based agents to the office, protect the culture, and make sure everyone is happy! "






