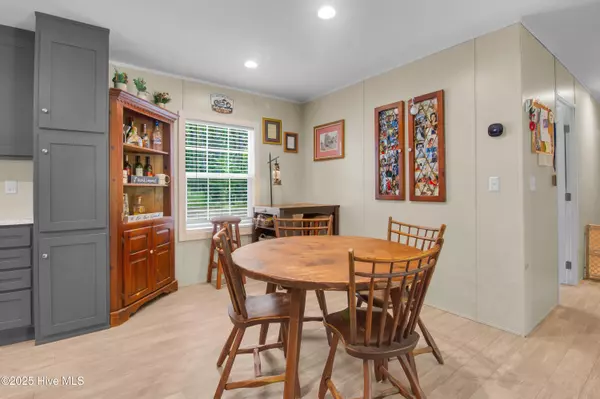$228,000
$225,000
1.3%For more information regarding the value of a property, please contact us for a free consultation.
3 Beds
2 Baths
1,836 SqFt
SOLD DATE : 09/22/2025
Key Details
Sold Price $228,000
Property Type Manufactured Home
Sub Type Manufactured Home
Listing Status Sold
Purchase Type For Sale
Square Footage 1,836 sqft
Price per Sqft $124
Subdivision Not In Subdivision
MLS Listing ID 100525338
Sold Date 09/22/25
Style Steel Frame
Bedrooms 3
Full Baths 2
HOA Y/N No
Year Built 2024
Lot Size 4.630 Acres
Acres 4.63
Lot Dimensions 61X476X524X140X182X230X255X95X300
Property Sub-Type Manufactured Home
Source Hive MLS
Property Description
Escape to peaceful country living at 3365 Burney Town Road in Kinston, NC. This property features a well-maintained manufactured home set on a spacious lot, offering room for gardening, outdoor activities, or future improvements. The home provides comfortable living spaces, functional layout, and a quiet rural setting while still being within a short drive of local shops, dining, and schools. Zoned Residential and located in the Comfort Elementary, Jones Middle, and Jones Senior High districts. Whether you're seeking a primary residence, rental investment, or weekend retreat, this property offers versatility and value in a convenient Eastern North Carolina location.
Location
State NC
County Jones
Community Not In Subdivision
Zoning Residential
Direction Continue on Wyse Fork Rd. Take Middle Rd to Savannahs Way Turn right onto Wyse Fork Rd Turn left onto Mcdaniel Fork Rd Turn right onto Middle Rd Sharp left onto NC-58 S Turn right onto Savannahs Way Keep left to stay on Savannahs Way Destination will be on the left 3365 Burney Town Rd Kinston,
Location Details Mainland
Rooms
Primary Bedroom Level Primary Living Area
Interior
Interior Features Walk-in Closet(s), Walk-in Shower
Heating Electric, Forced Air, Heat Pump
Cooling Central Air
Fireplaces Type None
Fireplace No
Exterior
Parking Features Off Street
Utilities Available Water Available
Roof Type Shingle
Porch None
Building
Story 1
Entry Level One
Foundation Permanent
Sewer Septic Tank
New Construction No
Schools
Elementary Schools Comfort
Middle Schools Jones Middle
High Schools Jones Senior High
Others
Tax ID 453087977900
Acceptable Financing Cash, Conventional, FHA, USDA Loan, VA Loan
Listing Terms Cash, Conventional, FHA, USDA Loan, VA Loan
Read Less Info
Want to know what your home might be worth? Contact us for a FREE valuation!

Our team is ready to help you sell your home for the highest possible price ASAP


"My job is to find and attract mastery-based agents to the office, protect the culture, and make sure everyone is happy! "






