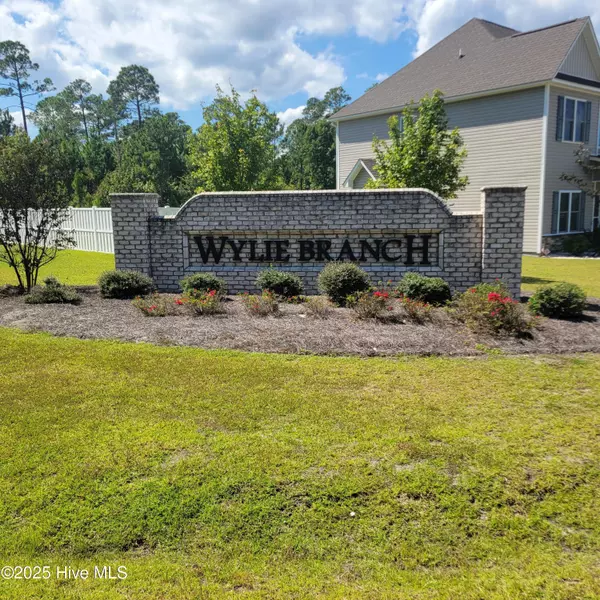$394,000
$399,000
1.3%For more information regarding the value of a property, please contact us for a free consultation.
3 Beds
2 Baths
1,800 SqFt
SOLD DATE : 09/24/2025
Key Details
Sold Price $394,000
Property Type Single Family Home
Sub Type Single Family Residence
Listing Status Sold
Purchase Type For Sale
Square Footage 1,800 sqft
Price per Sqft $218
Subdivision Wylie Branch
MLS Listing ID 100528990
Sold Date 09/24/25
Style Wood Frame
Bedrooms 3
Full Baths 2
HOA Fees $350
HOA Y/N Yes
Year Built 2023
Annual Tax Amount $1,836
Lot Size 0.470 Acres
Acres 0.47
Lot Dimensions 101x190x106x192
Property Sub-Type Single Family Residence
Source Hive MLS
Property Description
This 3-bedroom, 2-bathroom single-family home encompasses 1,800 square feet on a 0.47-acre lot. Built in 2023, this single-story home interior includes an owner's suite with walk-in closet, tray ceiling, crown molding, black-out blinds, dual vanities, tub, and separate shower. Tray ceilings with crown molding are also located in the main living space. The home has a variety of flooring, including carpet (new carpet being installed), laminate, and tile. Additionally, having an energy saving high efficiency heat pump, and gas fireplace with propane tanks. The kitchen holds stainless steel appliances, pantry, and an adjoins the laundry/mud room. Washer and dryer along with all kitchen appliances (dishwasher, disposal, oven, built-in microwave, ceramic stovetop, and refrigerator) are included. The exterior boasts a corner lot, measuring approximately 20,473 square feet with a fenced in backyard: two gates for easy access. The vinyl fence is lined with trees on the inside and outside. There is a covered porch and an oversized garage space. The home has DP 50 windows, storm doors, vinyl siding construction with a slab foundation, and an architectural shingle roof. As a newer construction home, it remains in excellent condition. (Professional photos to come.)
Location
State NC
County Pender
Community Wylie Branch
Zoning RP
Direction For those navigating to the property, from Hampstead, take 17 to 210 W towards Rocky Point. At the split, stay left onto Island Creek Rd. (towards Castle Hayne), then turn right onto Habersham. From Wilmington, take 40 W to Exit 414, turn right, and after 1.5 miles, turn left on Habersham, then left again on W Broughton Lane.
Location Details Mainland
Rooms
Primary Bedroom Level Primary Living Area
Interior
Interior Features Master Downstairs, Walk-in Closet(s), Tray Ceiling(s), Kitchen Island, Ceiling Fan(s), Pantry, Walk-in Shower
Heating Heat Pump, Electric
Flooring LVT/LVP, Carpet, Tile
Exterior
Parking Features Garage Faces Side, Concrete
Garage Spaces 2.0
Utilities Available Sewer Connected, Water Connected
Amenities Available Maint - Comm Areas
Roof Type Architectural Shingle
Porch Covered, Porch
Building
Lot Description Corner Lot
Story 1
Entry Level One
Foundation Slab
New Construction No
Schools
Elementary Schools South Topsail
Middle Schools Topsail
High Schools Topsail
Others
Tax ID 3263-54-3544-0000
Acceptable Financing Cash, Conventional, FHA, VA Loan
Listing Terms Cash, Conventional, FHA, VA Loan
Read Less Info
Want to know what your home might be worth? Contact us for a FREE valuation!

Our team is ready to help you sell your home for the highest possible price ASAP


"My job is to find and attract mastery-based agents to the office, protect the culture, and make sure everyone is happy! "






